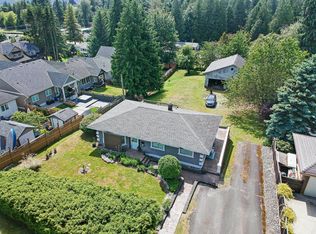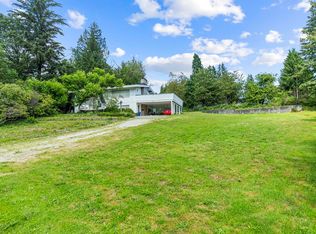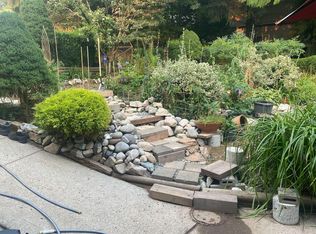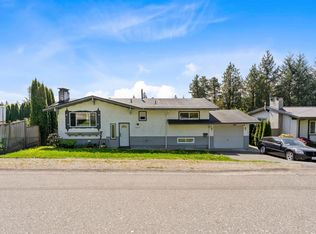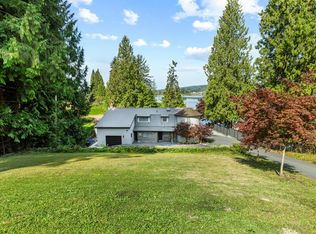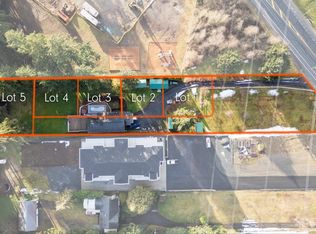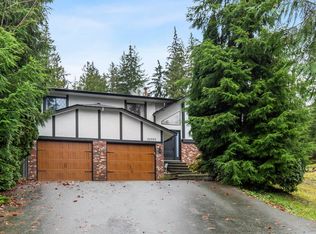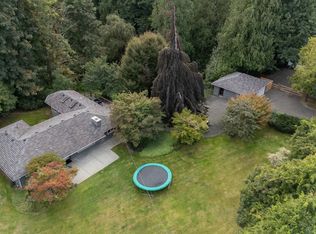7691 Peterson St, Mission, BC V2V 3L5
What's special
- 552 days |
- 5 |
- 0 |
Zillow last checked: 8 hours ago
Listing updated: December 08, 2025 at 07:31pm
Paula Blamey,
Royal LePage Little Oak Realty Brokerage,
Michelle Brown,
Royal LePage Little Oak Realty
Facts & features
Interior
Bedrooms & bathrooms
- Bedrooms: 4
- Bathrooms: 3
- Full bathrooms: 2
- 1/2 bathrooms: 1
Heating
- Forced Air, Natural Gas, Wood
Cooling
- Central Air, Air Conditioning
Appliances
- Included: Washer/Dryer, Dishwasher, Refrigerator
- Laundry: In Unit
Features
- Windows: Window Coverings
- Basement: Finished
- Number of fireplaces: 2
- Fireplace features: Propane, Wood Burning
Interior area
- Total structure area: 2,926
- Total interior livable area: 2,926 sqft
Property
Parking
- Total spaces: 7
- Parking features: Garage, Open, Lane Access, Concrete
- Garage spaces: 2
- Has uncovered spaces: Yes
Features
- Stories: 2
- Exterior features: Garden, Private Yard
- Pool features: Outdoor Pool
- Has spa: Yes
- Spa features: Swirlpool/Hot Tub
- Frontage length: 94
Lot
- Size: 0.48 Acres
- Dimensions: 94 x 222
- Features: Central Location, Recreation Nearby
Details
- Additional structures: Workshop, Shed(s)
- Other equipment: Swimming Pool Equip.
Construction
Type & style
- Home type: SingleFamily
- Architectural style: Rancher/Bungalow w/Bsmt.
- Property subtype: Single Family Residence
Condition
- Year built: 1976
Community & HOA
Community
- Features: Near Shopping
HOA
- Has HOA: No
Location
- Region: Mission
Financial & listing details
- Price per square foot: C$684/sqft
- Annual tax amount: C$4,524
- Date on market: 6/7/2024
- Ownership: Freehold NonStrata
By pressing Contact Agent, you agree that the real estate professional identified above may call/text you about your search, which may involve use of automated means and pre-recorded/artificial voices. You don't need to consent as a condition of buying any property, goods, or services. Message/data rates may apply. You also agree to our Terms of Use. Zillow does not endorse any real estate professionals. We may share information about your recent and future site activity with your agent to help them understand what you're looking for in a home.
Price history
Price history
Price history is unavailable.
Public tax history
Public tax history
Tax history is unavailable.Climate risks
Neighborhood: V2V
Nearby schools
GreatSchools rating
- 4/10Sumas Elementary SchoolGrades: PK-5Distance: 10.7 mi
- 6/10Nooksack Valley High SchoolGrades: 7-12Distance: 12.3 mi
- NANooksack ReengagementGrades: 11-12Distance: 12.3 mi
- Loading
