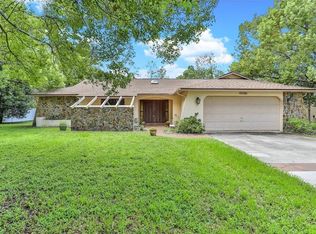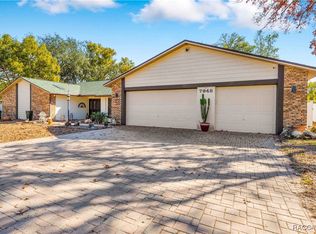Sold for $550,000
$550,000
7691 Jomel Dr, Weeki Wachee, FL 34607
3beds
2,416sqft
Single Family Residence
Built in 2005
0.57 Acres Lot
$547,100 Zestimate®
$228/sqft
$3,511 Estimated rent
Home value
$547,100
$520,000 - $580,000
$3,511/mo
Zestimate® history
Loading...
Owner options
Explore your selling options
What's special
Looking for a perfect move-in ready home? Check out this beautiful and meticulously maintained home. Located in River Country Estates on a spacious ½ acre corner lot. As you walk in the main entrance, this amazing home has a stunning view of a lush oasis of the courtyard with vibrant color of the pool/jacuzzi and a private sanctuary where you can unwind, entertain, and enjoy the beautiful outdoor living space. This 3-bedroom, 3-bath features an open concept floorplan connecting the living room, dining room and kitchen. An updated kitchen with stainless steel appliances, amble cabinet space, closet pantry, and separate island for meal preparation. The master suite boasts a spacious walk-in closet with office desk and built in custom closet, a whirlpool tub on the center of the master bathroom and shower behind the tub, double sinks with quartz countertops. A separate guest suite and all bedrooms have access to the courtyard and pool. Screened-in Patio, NEW ROOF (July 2023), NEW WATER HEATER, upgraded windows and sliding doors to double pane. Easy maintenance pool with built-in valet (self-cleaning). Oversized garage with automatic screen door, epoxy floor, cabinets, overhead storage racks for additional storage, and updated transfer switch for generator. This property is conveniently located for shopping, restaurants, hospitals, parks, and entertainment. Don't miss your opportunity to make an offer on this beautiful home! CALL NOW TO SCHEDULE AN APPOINTMENT!
Zillow last checked: 8 hours ago
Listing updated: November 15, 2024 at 08:06pm
Listed by:
Maria Elena Sutton 352-247-0515,
Heart of Florida Realty LLC
Bought with:
PAID RECIPROCAL
Paid Reciprocal Office
Source: HCMLS,MLS#: 2236860
Facts & features
Interior
Bedrooms & bathrooms
- Bedrooms: 3
- Bathrooms: 3
- Full bathrooms: 3
Primary bedroom
- Description: Luxury vinyl flooring, walk-in closet
- Level: Main
- Area: 270
- Dimensions: 18x15
Primary bedroom
- Description: Luxury vinyl flooring, walk-in closet
- Level: Main
- Area: 270
- Dimensions: 18x15
Bedroom 2
- Description: Luxury vinyl flooring, built-in closet
- Level: Main
- Area: 154
- Dimensions: 14x11
Bedroom 2
- Description: Luxury vinyl flooring, built-in closet
- Level: Main
- Area: 154
- Dimensions: 14x11
Bedroom 3
- Description: Luxury vinyl flooring, built-in closet
- Level: Main
- Area: 182
- Dimensions: 14x13
Bedroom 3
- Description: Luxury vinyl flooring, built-in closet
- Level: Main
- Area: 182
- Dimensions: 14x13
Dining room
- Description: Ceramic Tile
- Level: Main
- Area: 196
- Dimensions: 14x14
Dining room
- Description: Ceramic Tile
- Level: Main
- Area: 196
- Dimensions: 14x14
Great room
- Description: Ceramic Tile
- Level: Main
- Area: 322
- Dimensions: 23x14
Great room
- Description: Ceramic Tile
- Level: Main
- Area: 322
- Dimensions: 23x14
Kitchen
- Description: Ceramic Tile, pantry, island
- Level: Main
- Area: 330
- Dimensions: 22x15
Kitchen
- Description: Ceramic Tile, pantry, island
- Level: Main
- Area: 330
- Dimensions: 22x15
Other
- Description: Ceramic Tile, ceiling fans,Screened Porch
- Level: Main
- Area: 261
- Dimensions: 29x9
Other
- Description: Ceramic Tile, ceiling fans,Screened Porch
- Level: Main
- Area: 261
- Dimensions: 29x9
Heating
- Central, Electric, Zoned
Cooling
- Central Air, Electric
Appliances
- Included: Convection Oven, Dishwasher, Disposal, Electric Cooktop, Electric Oven, Microwave
Features
- Ceiling Fan(s), Double Vanity, Kitchen Island, Open Floorplan, Pantry, Primary Bathroom -Tub with Separate Shower, Walk-In Closet(s), Split Plan
- Flooring: Tile, Vinyl
- Has fireplace: No
Interior area
- Total structure area: 2,416
- Total interior livable area: 2,416 sqft
Property
Parking
- Total spaces: 2
- Parking features: Attached, Garage Door Opener
- Attached garage spaces: 2
Features
- Stories: 1
- Patio & porch: Patio, Porch, Screened
- Exterior features: Courtyard
- Has private pool: Yes
- Pool features: In Ground, Pool Sweep
- Has spa: Yes
- Spa features: Above Ground, In Ground, Private
Lot
- Size: 0.57 Acres
- Features: Corner Lot
Details
- Additional structures: Shed(s)
- Parcel number: R02 223 17 3245 0011 0240
- Zoning: R1C
- Zoning description: Residential
Construction
Type & style
- Home type: SingleFamily
- Architectural style: Ranch
- Property subtype: Single Family Residence
Materials
- Stucco
- Roof: Shingle
Condition
- Fixer
- New construction: No
- Year built: 2005
Utilities & green energy
- Sewer: Private Sewer
- Water: Public, Well
- Utilities for property: Cable Available, Electricity Available
Community & neighborhood
Security
- Security features: Security System Owned, Smoke Detector(s)
Location
- Region: Weeki Wachee
- Subdivision: River Country Estates
HOA & financial
HOA
- Has HOA: Yes
- HOA fee: $125 annually
- Amenities included: Park, Tennis Court(s)
Other
Other facts
- Listing terms: Cash,Conventional,FHA,VA Loan
- Road surface type: Paved
Price history
| Date | Event | Price |
|---|---|---|
| 4/12/2024 | Sold | $550,000$228/sqft |
Source: | ||
| 3/1/2024 | Pending sale | $550,000$228/sqft |
Source: | ||
| 2/23/2024 | Listed for sale | $550,000-4.3%$228/sqft |
Source: | ||
| 2/18/2024 | Listing removed | -- |
Source: Owner Report a problem | ||
| 11/14/2023 | Listed for sale | $575,000+2574.4%$238/sqft |
Source: Owner Report a problem | ||
Public tax history
| Year | Property taxes | Tax assessment |
|---|---|---|
| 2024 | $7,884 +331.4% | $489,378 +167.5% |
| 2023 | $1,828 +4.9% | $182,951 +3% |
| 2022 | $1,742 -0.4% | $177,622 +3% |
Find assessor info on the county website
Neighborhood: River Country Estates
Nearby schools
GreatSchools rating
- 5/10Spring Hill Elementary SchoolGrades: PK-5Distance: 4.5 mi
- 4/10Fox Chapel Middle SchoolGrades: 6-8Distance: 1.7 mi
- 3/10Weeki Wachee High SchoolGrades: 9-12Distance: 6.8 mi
Schools provided by the listing agent
- Elementary: Spring Hill
- Middle: Fox Chapel
- High: Weeki Wachee
Source: HCMLS. This data may not be complete. We recommend contacting the local school district to confirm school assignments for this home.
Get a cash offer in 3 minutes
Find out how much your home could sell for in as little as 3 minutes with a no-obligation cash offer.
Estimated market value$547,100
Get a cash offer in 3 minutes
Find out how much your home could sell for in as little as 3 minutes with a no-obligation cash offer.
Estimated market value
$547,100


