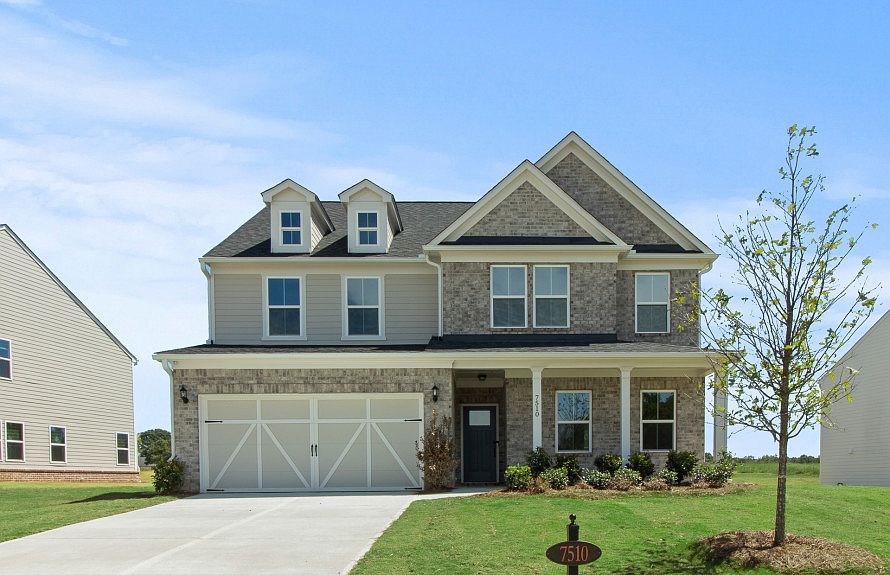Welcome to your new North Forsyth home at Addison Grove! This beautiful Mitchell floorplan is a must see on an unfinished basement! Open concept design with separate dining room, oversized kitchen island, and guest suite with full bath on the main and a game room upstairs! This homesite has a private wooded backyard with tranquil views. Addison Grove features planned amenities such as pool, cabana, and community sidewalks. Just minutes from 400 along with shopping restaurants, and parks nearby. This Mitchell home is scheduled to close by March/April 2025!
Pending
$649,200
7690 Tucker Ln, Cumming, GA 30534
5beds
3,020sqft
Single Family Residence, Residential
Built in 2025
0.36 Acres lot
$641,800 Zestimate®
$215/sqft
$174/mo HOA
What's special
Unfinished basementTranquil viewsPrivate wooded backyardOpen concept designSeparate dining roomGame room upstairsOversized kitchen island
- 76 days
- on Zillow |
- 34 |
- 1 |
Zillow last checked: 7 hours ago
Listing updated: March 07, 2025 at 02:17pm
Listing Provided by:
Jaymie Dimbath,
Pulte Realty of Georgia, Inc.
Source: FMLS GA,MLS#: 7528495
Travel times
Schedule tour
Select your preferred tour type — either in-person or real-time video tour — then discuss available options with the builder representative you're connected with.
Select a date
Facts & features
Interior
Bedrooms & bathrooms
- Bedrooms: 5
- Bathrooms: 3
- Full bathrooms: 3
- Main level bathrooms: 1
- Main level bedrooms: 1
Rooms
- Room types: Bedroom, Game Room, Living Room
Primary bedroom
- Features: Other
- Level: Other
Bedroom
- Features: Other
Primary bathroom
- Features: Double Vanity, Shower Only
Dining room
- Features: Separate Dining Room
Kitchen
- Features: Cabinets White, Kitchen Island, Pantry Walk-In, Stone Counters, View to Family Room
Heating
- Central, Natural Gas, Zoned
Cooling
- Central Air, Zoned
Appliances
- Included: Dishwasher, Disposal, Gas Range, Gas Water Heater, Microwave, Self Cleaning Oven
- Laundry: In Hall, Laundry Room, Upper Level
Features
- High Ceilings 9 ft Lower, Smart Home, Tray Ceiling(s), Walk-In Closet(s)
- Flooring: Carpet, Ceramic Tile, Hardwood
- Windows: Insulated Windows
- Basement: Bath/Stubbed,Daylight,Full,Unfinished,Walk-Out Access
- Has fireplace: No
- Fireplace features: None
- Common walls with other units/homes: No Common Walls
Interior area
- Total structure area: 3,020
- Total interior livable area: 3,020 sqft
- Finished area above ground: 3,020
Property
Parking
- Total spaces: 2
- Parking features: Attached, Driveway, Garage, Garage Door Opener, Garage Faces Front
- Attached garage spaces: 2
- Has uncovered spaces: Yes
Accessibility
- Accessibility features: None
Features
- Levels: Two
- Stories: 2
- Patio & porch: Patio
- Exterior features: Lighting, Private Yard, Rain Gutters, No Dock
- Pool features: None
- Spa features: None
- Fencing: None
- Has view: Yes
- View description: Trees/Woods, Other
- Waterfront features: None
- Body of water: None
Lot
- Size: 0.36 Acres
- Features: Back Yard, Front Yard, Landscaped
Details
- Additional structures: None
- Parcel number: 211 223
- Special conditions: Standard
- Other equipment: None
- Horse amenities: None
Construction
Type & style
- Home type: SingleFamily
- Architectural style: Craftsman
- Property subtype: Single Family Residence, Residential
Materials
- Brick Front, Frame, HardiPlank Type
- Foundation: Slab
- Roof: Composition,Ridge Vents
Condition
- New Construction
- New construction: Yes
- Year built: 2025
Details
- Builder name: Pulte Homes
- Warranty included: Yes
Utilities & green energy
- Electric: 110 Volts, 220 Volts in Laundry
- Sewer: Public Sewer
- Water: Public
- Utilities for property: Cable Available, Electricity Available, Natural Gas Available, Sewer Available, Underground Utilities, Water Available
Green energy
- Energy efficient items: HVAC, Thermostat, Water Heater, Windows
- Energy generation: None
Community & HOA
Community
- Features: Homeowners Assoc, Near Schools, Near Shopping, Near Trails/Greenway, Pool, Sidewalks, Street Lights
- Security: Carbon Monoxide Detector(s), Smoke Detector(s)
- Subdivision: Addison Grove
HOA
- Has HOA: Yes
- Services included: Maintenance Grounds, Reserve Fund
- HOA fee: $2,082 annually
Location
- Region: Cumming
Financial & listing details
- Price per square foot: $215/sqft
- Date on market: 2/21/2025
- Listing terms: Cash,Conventional,FHA,VA Loan
- Ownership: Fee Simple
- Electric utility on property: Yes
- Road surface type: Asphalt, Paved
About the community
Experience the tranquility of North Georgia foothills at your back door with all the modern conveniences within easy reach at Addison Grove. Boasting an inviting community pool and close proximity to GA-400, this stunning North Forsyth enclave encompasses new homes graced with serene, wooded backyards and innovative floor plans with luxury finishes.
Source: Pulte

