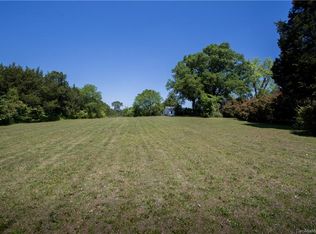Modern style. Loaded with charm. There's something about the craftsmanship and attention to detail. The current owner restored the personality-filled life to this circa-1922 farmhouse. It was a journey of discovery. They uncovered original shiplap walls. Unearthed oak flrs beneath green shag. Opened up the Great Rm to discover a double sided firepl hidden beneath. And took time to enjoy the abundance of heirloom muscadines and pecans steps from the backdoor. 10' foot beadboard ceilings! 8.5" basebrds. 4'x5' concrete kitch island. Marble counters. Custom concrete flrs. Double pane windws. New wiring/plumbing. And a brand new master retreat on the main flr that combines the character of the past with modern luxury and function. Love has restored this Arts and Crafts farmhouse. The current owners are relocating to another state. A new story is ready to begin, just bring a porch swing and a rocking chair or two. W/D/R. Home Warranty included! (No clst in 3rd/br) See mls#3390760
This property is off market, which means it's not currently listed for sale or rent on Zillow. This may be different from what's available on other websites or public sources.
