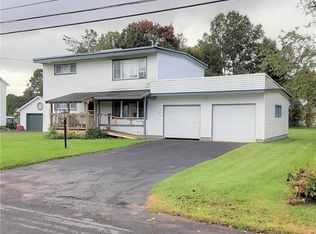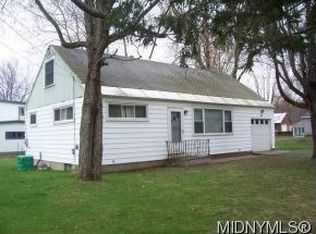Closed
$189,520
7690 Kilbourn Rd, Rome, NY 13440
4beds
1,768sqft
Duplex, Multi Family
Built in 1958
-- sqft lot
$196,000 Zestimate®
$107/sqft
$1,382 Estimated rent
Home value
$196,000
$169,000 - $227,000
$1,382/mo
Zestimate® history
Loading...
Owner options
Explore your selling options
What's special
This charming 2-story multi-family home is a perfect opportunity for both homeowners and investors! Located in the Oriskany School District, this beautiful property features two spacious units, each with 2 bedrooms and 1 bathroom, offering flexible living arrangements and rental potential.
Unit #1: Move-In Ready & Modern
Fully renovated and beautifully designed, this unit boasts stylish countertops, sleek white cabinetry, a subway tile backsplash, and updated flooring throughout. The bathroom is updated with modern finishes, creating a chic and comfortable space.
Unit #2: Design Your Canvas
The second unit allows you to create the space of your dreams- whether you’re a savvy investor or new homeowner. This space can be transformed into a stunning rental unit, or a great place to call home!
This multi-family home offers 1,768 sq. ft. of open living space with an attached 2-car garage for convenient parking and additional storage. The cozy front porch is perfect for unwinding after a long day or socializing with guests. Set on a generous 0.31-acre lot with plenty of outdoor space, this property also boasts a fantastic location- just minutes from shopping, dining, and activities in Rome!
Whether you're looking to live in a modern, move-in-ready unit and renovate the other for added equity, or seeking a prime investment property with rental income potential, this multi-family home is what you’ve been waiting for!
Zillow last checked: 8 hours ago
Listing updated: August 28, 2025 at 07:29am
Listed by:
William Bradley 315-896-6858,
Bradley And Bradley Real Estate (Utica)
Bought with:
Steven Fluty, 10401385811
Bradley and Bradley Real Estate
Source: NYSAMLSs,MLS#: S1591766 Originating MLS: Mohawk Valley
Originating MLS: Mohawk Valley
Facts & features
Interior
Bedrooms & bathrooms
- Bedrooms: 4
- Bathrooms: 2
- Full bathrooms: 2
Heating
- Other, See Remarks, Forced Air
Cooling
- Central Air
Appliances
- Included: Gas Water Heater
Features
- Flooring: Luxury Vinyl, Tile, Varies
- Basement: Full
- Has fireplace: No
Interior area
- Total structure area: 1,768
- Total interior livable area: 1,768 sqft
Property
Parking
- Total spaces: 2
- Parking features: Paved, Two or More Spaces
- Garage spaces: 2
Features
- Levels: Two
- Stories: 2
Lot
- Size: 0.31 Acres
- Dimensions: 90 x 150
- Features: Rectangular, Rectangular Lot
Details
- Parcel number: 30360024400300020320000000
- Special conditions: Standard
Construction
Type & style
- Home type: MultiFamily
- Architectural style: Duplex
- Property subtype: Duplex, Multi Family
Materials
- Vinyl Siding
Condition
- Resale
- Year built: 1958
Utilities & green energy
- Sewer: Septic Tank
- Water: Connected, Public
- Utilities for property: Water Connected
Community & neighborhood
Location
- Region: Rome
Other
Other facts
- Listing terms: Cash,Conventional
Price history
| Date | Event | Price |
|---|---|---|
| 6/23/2025 | Sold | $189,520+0.3%$107/sqft |
Source: | ||
| 3/23/2025 | Contingent | $189,000$107/sqft |
Source: | ||
| 3/17/2025 | Listed for sale | $189,000+59.6%$107/sqft |
Source: | ||
| 5/4/2023 | Sold | $118,450-15.3%$67/sqft |
Source: | ||
| 3/8/2023 | Pending sale | $139,900$79/sqft |
Source: | ||
Public tax history
| Year | Property taxes | Tax assessment |
|---|---|---|
| 2024 | -- | $93,700 |
| 2023 | -- | $93,700 |
| 2022 | -- | $93,700 |
Find assessor info on the county website
Neighborhood: 13440
Nearby schools
GreatSchools rating
- 5/10N A Walbran Elementary SchoolGrades: PK-6Distance: 4.7 mi
- 9/10Oriskany Junior Senior High SchoolGrades: 7-12Distance: 3.6 mi
Schools provided by the listing agent
- District: Oriskany
Source: NYSAMLSs. This data may not be complete. We recommend contacting the local school district to confirm school assignments for this home.

