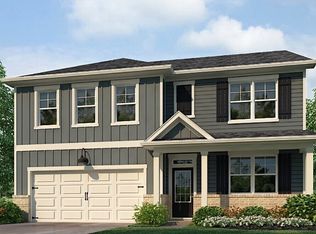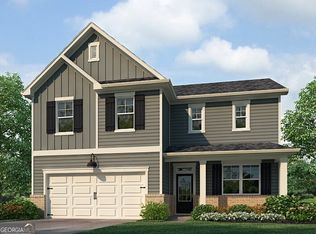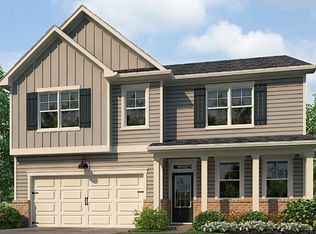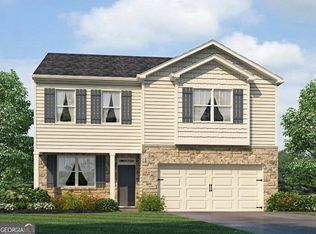Closed
$381,990
7690 Demeter Dr, Fairburn, GA 30213
3beds
2,164sqft
Single Family Residence
Built in 2024
-- sqft lot
$373,200 Zestimate®
$177/sqft
$2,461 Estimated rent
Home value
$373,200
$355,000 - $392,000
$2,461/mo
Zestimate® history
Loading...
Owner options
Explore your selling options
What's special
Located in Oakhurst Glen, a premier swim and tennis subdivision in the growing city of South Fulton. Penwell 3 bedroom, 2.5 bathroom floorplan home! Front flex room, perfect for home office. Cozy family room with fireplace. Kitchen features exquisitely crafted cabinets, granite countertops, subway tile backsplash, and stainless-steel appliances. Luxury RevWood by Mohawk wood plank flooring throughout most of main living areas. Large upstairs loft for extra entertaining space. Primary suite offers a deluxe bath with tile shower, separate soaker tub.
Zillow last checked: 8 hours ago
Listing updated: February 28, 2024 at 01:44pm
Listed by:
Martidus Tyus 678-328-0710,
D.R. Horton Realty of Georgia, Inc.,
Angelia Lawrence 678-754-8812,
D.R. Horton Realty of Georgia, Inc.
Bought with:
Reshad House, 374645
Keller Williams Realty Atl. Partners
Source: GAMLS,MLS#: 10240853
Facts & features
Interior
Bedrooms & bathrooms
- Bedrooms: 3
- Bathrooms: 3
- Full bathrooms: 2
- 1/2 bathrooms: 1
Kitchen
- Features: Breakfast Area, Kitchen Island, Solid Surface Counters, Walk-in Pantry
Heating
- Heat Pump, Zoned
Cooling
- Central Air, Zoned
Appliances
- Included: Dishwasher, Disposal, Gas Water Heater, Microwave
- Laundry: In Hall, Upper Level
Features
- Double Vanity, Separate Shower, Walk-In Closet(s)
- Flooring: Carpet, Laminate, Tile
- Windows: Double Pane Windows
- Basement: None
- Number of fireplaces: 1
- Fireplace features: Factory Built, Family Room, Gas Starter
- Common walls with other units/homes: No Common Walls
Interior area
- Total structure area: 2,164
- Total interior livable area: 2,164 sqft
- Finished area above ground: 2,164
- Finished area below ground: 0
Property
Parking
- Parking features: Garage
- Has garage: Yes
Features
- Levels: Two
- Stories: 2
- Body of water: None
Lot
- Features: None
Details
- Parcel number: 0.0
Construction
Type & style
- Home type: SingleFamily
- Architectural style: Traditional
- Property subtype: Single Family Residence
Materials
- Other
- Foundation: Slab
- Roof: Composition
Condition
- Under Construction
- New construction: Yes
- Year built: 2024
Utilities & green energy
- Sewer: Public Sewer
- Water: Public
- Utilities for property: Cable Available, Electricity Available, Natural Gas Available, Phone Available, Sewer Available, Underground Utilities
Community & neighborhood
Security
- Security features: Carbon Monoxide Detector(s), Smoke Detector(s)
Community
- Community features: Clubhouse, Pool, Sidewalks, Street Lights, Tennis Court(s), Walk To Schools, Near Shopping
Location
- Region: Fairburn
- Subdivision: Oakhurst Glen
HOA & financial
HOA
- Has HOA: Yes
- HOA fee: $650 annually
- Services included: Management Fee
Other
Other facts
- Listing agreement: Exclusive Right To Sell
- Listing terms: Cash,Conventional,Fannie Mae Approved,FHA,Freddie Mac Approved,VA Loan
Price history
| Date | Event | Price |
|---|---|---|
| 2/27/2024 | Sold | $381,990$177/sqft |
Source: | ||
| 1/26/2024 | Pending sale | $381,990$177/sqft |
Source: | ||
| 1/12/2024 | Listed for sale | $381,990$177/sqft |
Source: | ||
Public tax history
Tax history is unavailable.
Neighborhood: 30213
Nearby schools
GreatSchools rating
- 5/10Cliftondale Elementary SchoolGrades: PK-5Distance: 1 mi
- 7/10Renaissance Middle SchoolGrades: 6-8Distance: 1.9 mi
- 4/10Langston Hughes High SchoolGrades: 9-12Distance: 1.8 mi
Schools provided by the listing agent
- Elementary: Renaissance
- Middle: Renaissance
- High: Langston Hughes
Source: GAMLS. This data may not be complete. We recommend contacting the local school district to confirm school assignments for this home.
Get a cash offer in 3 minutes
Find out how much your home could sell for in as little as 3 minutes with a no-obligation cash offer.
Estimated market value$373,200
Get a cash offer in 3 minutes
Find out how much your home could sell for in as little as 3 minutes with a no-obligation cash offer.
Estimated market value
$373,200



