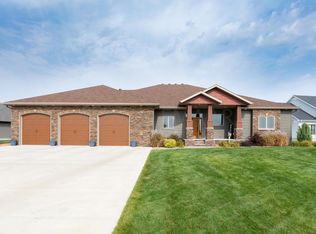Closed
Price Unknown
769 W River Rd, Horace, ND 58047
6beds
4,600sqft
Single Family Residence
Built in 2015
0.48 Square Feet Lot
$1,001,700 Zestimate®
$--/sqft
$4,038 Estimated rent
Home value
$1,001,700
$952,000 - $1.05M
$4,038/mo
Zestimate® history
Loading...
Owner options
Explore your selling options
What's special
Quality home built by Kochman Brothers backing to the pond in the beautiful Oxbow community. just minutes from Fargo. This well-designed home has 5 bedrooms (3 on the main level, 4 bathrooms and a 4-stall garage (1110 sq ft 2 double garage doors). There are so many features but some note are; sunroom, front and back patio, gas line to grill, huge windows, 9' ceilings, Cambria countertops, soft close doors, Ro system, gas stove w/fire burners, laundry chute, central vacuum and so much more. Check out the features/update list in the documents section of this listing for further information. You much check out this home and the amenities that are close by that you can join if you wish. Come check it out!!
Zillow last checked: 8 hours ago
Listing updated: September 30, 2025 at 09:37pm
Listed by:
Diane Nordhougen 701-238-5751,
Park Co., REALTORS®
Bought with:
Michelle Borud
Beyond Realty
Source: NorthstarMLS as distributed by MLS GRID,MLS#: 6535694
Facts & features
Interior
Bedrooms & bathrooms
- Bedrooms: 6
- Bathrooms: 4
- Full bathrooms: 3
- 1/2 bathrooms: 1
Bedroom 1
- Level: Main
Bedroom 2
- Level: Main
Bedroom 3
- Level: Main
Bedroom 4
- Level: Basement
Bedroom 5
- Level: Basement
Bedroom 6
- Level: Basement
Primary bathroom
- Level: Main
Bathroom
- Level: Main
Bathroom
- Level: Main
Bathroom
- Level: Basement
Other
- Level: Basement
Other
- Level: Basement
Dining room
- Level: Main
Family room
- Level: Basement
Kitchen
- Level: Main
Laundry
- Level: Main
Living room
- Level: Main
Other
- Level: Basement
Patio
- Level: Main
Storage
- Level: Basement
Sun room
- Level: Main
Utility room
- Level: Basement
Walk in closet
- Level: Main
Heating
- Baseboard, Forced Air, Fireplace(s)
Cooling
- Central Air
Appliances
- Included: Dishwasher, Disposal, Double Oven, Electric Water Heater, Exhaust Fan, Water Filtration System, Microwave, Range, Refrigerator, Stainless Steel Appliance(s), Wall Oven, Water Softener Owned
Features
- Central Vacuum
- Basement: Concrete
- Number of fireplaces: 2
- Fireplace features: Gas
Interior area
- Total structure area: 4,600
- Total interior livable area: 4,600 sqft
- Finished area above ground: 2,300
- Finished area below ground: 2,300
Property
Parking
- Total spaces: 4
- Parking features: Attached
- Attached garage spaces: 4
Accessibility
- Accessibility features: None
Features
- Levels: One
- Stories: 1
- Patio & porch: Deck, Patio
Lot
- Size: 0.48 sqft
Details
- Foundation area: 2300
- Parcel number: 78002000390000
- Zoning description: Residential-Single Family
Construction
Type & style
- Home type: SingleFamily
- Property subtype: Single Family Residence
Materials
- Aluminum Siding, Brick/Stone, Shake Siding
Condition
- Age of Property: 10
- New construction: No
- Year built: 2015
Utilities & green energy
- Electric: Circuit Breakers
- Gas: Propane
- Sewer: City Sewer/Connected
- Water: City Water - In Street
Community & neighborhood
Location
- Region: Horace
- Subdivision: Oxbow 2nd Add
HOA & financial
HOA
- Has HOA: No
Other
Other facts
- Road surface type: Paved
Price history
| Date | Event | Price |
|---|---|---|
| 8/13/2024 | Sold | -- |
Source: | ||
| 6/27/2024 | Pending sale | $994,900$216/sqft |
Source: | ||
| 5/21/2024 | Listed for sale | $994,900$216/sqft |
Source: | ||
Public tax history
Tax history is unavailable.
Neighborhood: 58047
Nearby schools
GreatSchools rating
- 7/10Kindred Elementary SchoolGrades: PK-6Distance: 9.9 mi
- 10/10Kindred High SchoolGrades: 7-12Distance: 9.9 mi
