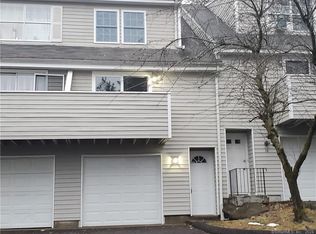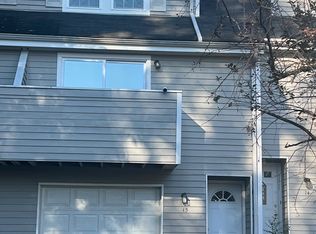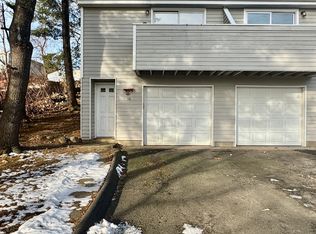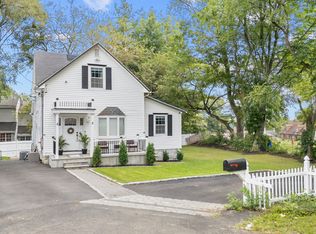Sold for $300,000 on 04/25/25
$300,000
769 Sylvan Avenue APT 9, Bridgeport, CT 06606
2beds
1,149sqft
Condominium, Townhouse
Built in 1986
-- sqft lot
$313,000 Zestimate®
$261/sqft
$2,387 Estimated rent
Maximize your home sale
Get more eyes on your listing so you can sell faster and for more.
Home value
$313,000
$282,000 - $347,000
$2,387/mo
Zestimate® history
Loading...
Owner options
Explore your selling options
What's special
Completely Remodelled End Unit - Discover the ultimate in comfort and convenience with this completely remodeled end-unit condo in Bridgeport's desirable North End. Nestled in the best spot within the complex away from the road for peace this stunning home is move-in ready and waiting for you. Enjoy the luxury of an attached 1-car garage and a stylish interior featuring refinished hardwood floors, fresh paint, a brand-new kitchen with quartz countertops and stainless-steel appliances, and beautifully updated bathrooms. With a new furnace, air conditioning, hot water heater, and thoughtful design, this home provides effortless, turnkey living. Located close to shopping, dining, parks, and major highways, this is a rare opportunity to enjoy modern comfort in a prime location. Low taxes and low HOA. Schedule your private tour today and make this dream home yours!
Zillow last checked: 8 hours ago
Listing updated: April 25, 2025 at 01:20pm
Listed by:
Alan Chambers 203-417-2218,
eXp Realty 866-828-3951,
David Harris 866-828-3951,
eXp Realty
Bought with:
Colleen Grimes, RES.0819774
PrefeQ Realty
Source: Smart MLS,MLS#: 24065046
Facts & features
Interior
Bedrooms & bathrooms
- Bedrooms: 2
- Bathrooms: 2
- Full bathrooms: 1
- 1/2 bathrooms: 1
Primary bedroom
- Features: Remodeled, Hardwood Floor
- Level: Main
- Area: 160 Square Feet
- Dimensions: 10 x 16
Bedroom
- Features: Remodeled, Hardwood Floor
- Level: Upper
- Area: 132 Square Feet
- Dimensions: 11 x 12
Dining room
- Features: Remodeled, Hardwood Floor
- Level: Main
- Area: 110 Square Feet
- Dimensions: 10 x 11
Kitchen
- Features: Remodeled, Quartz Counters, Eating Space
- Level: Main
- Area: 165 Square Feet
- Dimensions: 11 x 15
Living room
- Features: Remodeled, Balcony/Deck, Sliders, Hardwood Floor
- Level: Main
- Area: 240 Square Feet
- Dimensions: 15 x 16
Heating
- Forced Air, Natural Gas
Cooling
- Central Air
Appliances
- Included: Convection Oven, Microwave, Refrigerator, Freezer, Dishwasher, Gas Water Heater, Water Heater
Features
- Basement: None
- Attic: Access Via Hatch
- Has fireplace: No
- Common walls with other units/homes: End Unit
Interior area
- Total structure area: 1,149
- Total interior livable area: 1,149 sqft
- Finished area above ground: 1,149
Property
Parking
- Total spaces: 1
- Parking features: Attached
- Attached garage spaces: 1
Features
- Stories: 3
Lot
- Features: Level
Details
- Parcel number: 41571
- Zoning: TBD
Construction
Type & style
- Home type: Condo
- Architectural style: Townhouse
- Property subtype: Condominium, Townhouse
- Attached to another structure: Yes
Materials
- Wood Siding
Condition
- New construction: No
- Year built: 1986
Utilities & green energy
- Sewer: Public Sewer
- Water: Public
Community & neighborhood
Community
- Community features: Medical Facilities, Park, Playground, Near Public Transport, Shopping/Mall
Location
- Region: Bridgeport
- Subdivision: North End
HOA & financial
HOA
- Has HOA: Yes
- HOA fee: $250 monthly
- Services included: Trash, Snow Removal, Road Maintenance
Price history
| Date | Event | Price |
|---|---|---|
| 4/25/2025 | Sold | $300,000$261/sqft |
Source: | ||
| 3/18/2025 | Pending sale | $300,000$261/sqft |
Source: | ||
| 12/23/2024 | Listed for sale | $300,000+66.7%$261/sqft |
Source: | ||
| 5/21/2024 | Sold | $180,000+5.9%$157/sqft |
Source: | ||
| 3/22/2024 | Pending sale | $170,000$148/sqft |
Source: | ||
Public tax history
| Year | Property taxes | Tax assessment |
|---|---|---|
| 2025 | $3,370 | $77,550 |
| 2024 | $3,370 | $77,550 |
| 2023 | $3,370 | $77,550 |
Find assessor info on the county website
Neighborhood: Resevoir
Nearby schools
GreatSchools rating
- 3/10Hallen SchoolGrades: PK-6Distance: 0.3 mi
- 4/10Classical Studies AcademyGrades: PK-8Distance: 2.6 mi
- 5/10Aerospace/Hydrospace Engineering And Physical Sciences High SchoolGrades: 9-12Distance: 0.9 mi

Get pre-qualified for a loan
At Zillow Home Loans, we can pre-qualify you in as little as 5 minutes with no impact to your credit score.An equal housing lender. NMLS #10287.
Sell for more on Zillow
Get a free Zillow Showcase℠ listing and you could sell for .
$313,000
2% more+ $6,260
With Zillow Showcase(estimated)
$319,260


