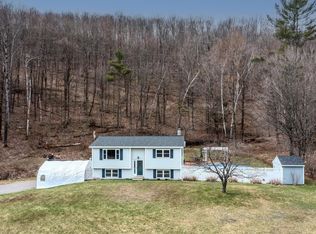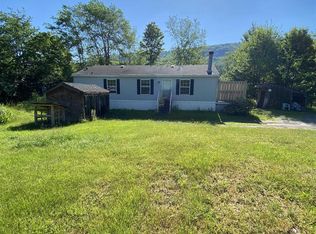Pristine and ready for new owners! Our 3 bedroom 2 bath raised ranch style home is sited on 3.15 acres. Spacious living room with built-in bookcases and a large picture window opens into the kitchen for easy transitions and gatherings. A wonderful eat-in kitchen with large seating area and great windows letting in southern sunshine and summer breezes. 2 bedrooms up and a newly remodeled full bath on the first floor. Enjoy the family room and playroom as well as an additional bedroom and ¾ bath. The backyard is a perfect spot for entertaining with multi-level decks, a hot tub and pool. Explore the woods or relax in the shade. 20 minutes to Smuggler’s Notch and an easy trip to town or Burlington!
This property is off market, which means it's not currently listed for sale or rent on Zillow. This may be different from what's available on other websites or public sources.


