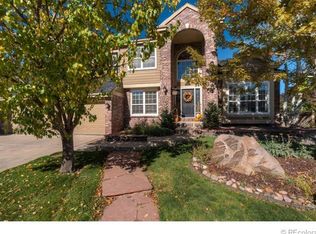Here Is Your Chance To Live In Weatherstone! Enjoy The Updates Including Refinished Wood Floors, New Carpet Throughout, In The Kitchen You'll Find Professionally Painted White Cabinetry, Stainless Steel Appliances And Granite Counters, Coffered Ceilings w/ Crown Moldings, Main Floor Office, New Tile In Large Laundry Room + Bonus Laundry Chute. All 4 Bathrooms Have Been Updated With New Counters, Tile And Sinks! Master Bath Boasts A Large Jetted Tub And New Shower, Shared Jack & Jill Plus An Add'l Bedroom w/ En-suite. Incredible Neighborhood w/ Remodeled Private Pool, Top Elementary School, Large Private Backyard. Easy Access To Miles Of Trails And Open Space. Basement Is Nearly Finished! Permitted And Framed, Electrical And Plumbed. Fantastic Opportunity - Don't Miss Out!
This property is off market, which means it's not currently listed for sale or rent on Zillow. This may be different from what's available on other websites or public sources.
