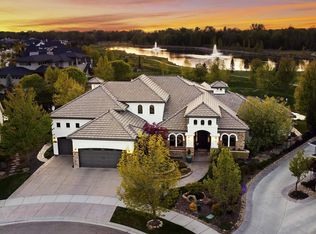Sold
Price Unknown
769 S Ranch House Way, Eagle, ID 83616
4beds
4baths
3,666sqft
Single Family Residence
Built in 2017
0.28 Acres Lot
$1,786,100 Zestimate®
$--/sqft
$4,495 Estimated rent
Home value
$1,786,100
$1.70M - $1.88M
$4,495/mo
Zestimate® history
Loading...
Owner options
Explore your selling options
What's special
Waterfront Living! Immaculate home on a prime lot nestled on one of the tranquil lakes in Eagle’s Mace River Ranch. Impressive outdoor area, perfect for open-air gatherings, featuring ample counter space, storage, beautiful landscaping, covered patio, firepit, & custom pergola. The meticulously detailed interior boasts of high ceilings, wood beams, hardwood floors, stunning floor-to-ceiling tile fireplace, & custom built-ins. Gourmet kitchen showcases quartz countertops, expansive island, Thermador appliances, double oven, gas cooktop, custom cabinetry, Butler's pantry, oversized laundry & mud rooms w/built-in storage, tech nook & Executive office. Main level primary suite offers a sitting area w/a dual-sided fireplace, water view, private patio access, dual vanities, sumptuous soaking tub & tiled walk-in shower. Bonus & 3 bedrooms upstairs are an ideal layout that make the most of this two level well executed design.
Zillow last checked: 8 hours ago
Listing updated: August 30, 2023 at 11:34am
Listed by:
Angii Walsh 208-861-6240,
Powerhouse Real Estate Group
Bought with:
Ian Brown
Amherst Madison
Source: IMLS,MLS#: 98885838
Facts & features
Interior
Bedrooms & bathrooms
- Bedrooms: 4
- Bathrooms: 4
- Main level bathrooms: 1
- Main level bedrooms: 1
Primary bedroom
- Level: Main
- Area: 390
- Dimensions: 15 x 26
Bedroom 2
- Level: Upper
- Area: 156
- Dimensions: 12 x 13
Bedroom 3
- Level: Upper
- Area: 169
- Dimensions: 13 x 13
Bedroom 4
- Level: Upper
- Area: 156
- Dimensions: 12 x 13
Kitchen
- Level: Main
- Area: 180
- Dimensions: 12 x 15
Living room
- Level: Main
- Area: 378
- Dimensions: 18 x 21
Office
- Level: Main
- Area: 169
- Dimensions: 13 x 13
Heating
- Forced Air, Natural Gas
Cooling
- Central Air
Appliances
- Included: Gas Water Heater, Tank Water Heater, Dishwasher, Disposal, Double Oven, Microwave, Refrigerator, Gas Oven, Gas Range
Features
- Bed-Master Main Level, Split Bedroom, Den/Office, Family Room, Great Room, Double Vanity, Central Vacuum Plumbed, Walk-In Closet(s), Loft, Breakfast Bar, Pantry, Quartz Counters, Number of Baths Main Level: 1, Number of Baths Upper Level: 2, Bonus Room Size: 14x16, Bonus Room Level: Upper
- Flooring: Hardwood, Tile, Carpet
- Has basement: No
- Number of fireplaces: 2
- Fireplace features: Two, Gas, Insert
Interior area
- Total structure area: 3,666
- Total interior livable area: 3,666 sqft
- Finished area above ground: 3,666
- Finished area below ground: 0
Property
Parking
- Total spaces: 4
- Parking features: Attached, Driveway
- Attached garage spaces: 4
- Has uncovered spaces: Yes
Features
- Levels: Two
- Patio & porch: Covered Patio/Deck
- Pool features: Community, Pool
- Fencing: Full,Metal
- Has view: Yes
- Waterfront features: Waterfront
Lot
- Size: 0.28 Acres
- Features: 10000 SF - .49 AC, Garden, Irrigation Available, Sidewalks, Views, Auto Sprinkler System, Drip Sprinkler System, Full Sprinkler System, Irrigation Sprinkler System
Details
- Parcel number: R5421210090
- Zoning: City of Eagle-R-2/DA/P
Construction
Type & style
- Home type: SingleFamily
- Property subtype: Single Family Residence
Materials
- Frame, Stone, HardiPlank Type
- Roof: Composition,Architectural Style
Condition
- Year built: 2017
Details
- Builder name: Gardner Homes
Utilities & green energy
- Water: Public
- Utilities for property: Sewer Connected, Cable Connected, Broadband Internet
Green energy
- Green verification: HERS Index Score
Community & neighborhood
Location
- Region: Eagle
- Subdivision: Mace River Ranch
HOA & financial
HOA
- Has HOA: Yes
- HOA fee: $549 quarterly
Other
Other facts
- Listing terms: Cash,Conventional,VA Loan
- Ownership: Fee Simple,Fractional Ownership: No
- Road surface type: Paved
Price history
Price history is unavailable.
Public tax history
| Year | Property taxes | Tax assessment |
|---|---|---|
| 2025 | $4,627 -9.9% | $1,406,400 +13.2% |
| 2024 | $5,134 -18.1% | $1,242,500 -0.8% |
| 2023 | $6,267 +22.8% | $1,251,900 -17.1% |
Find assessor info on the county website
Neighborhood: 83616
Nearby schools
GreatSchools rating
- 9/10Cecil D Andrus Elementary SchoolGrades: PK-5Distance: 2.2 mi
- 9/10Eagle Middle SchoolGrades: 6-8Distance: 1.3 mi
- 10/10Eagle High SchoolGrades: 9-12Distance: 2 mi
Schools provided by the listing agent
- Elementary: Andrus
- Middle: Eagle Middle
- High: Eagle
- District: West Ada School District
Source: IMLS. This data may not be complete. We recommend contacting the local school district to confirm school assignments for this home.
