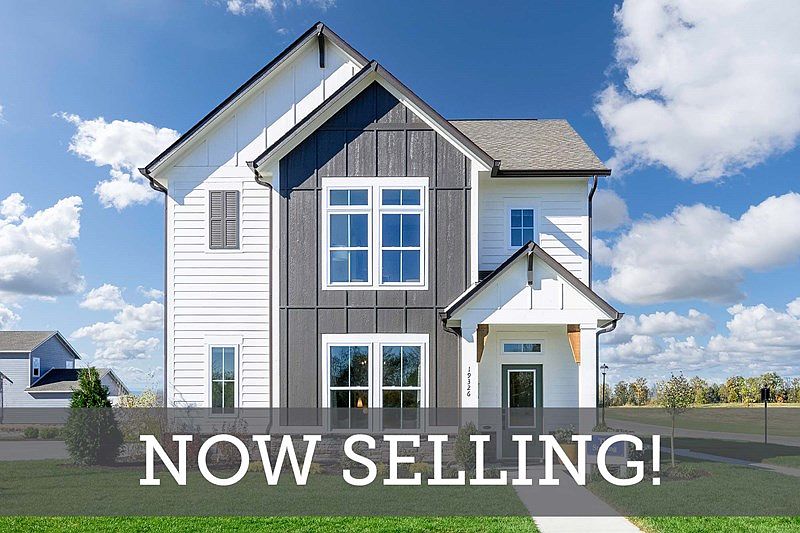***Photos are of similar plan, actual home features may vary***. Step into the beloved Sterling plan, celebrated for its impressive kitchen layout offering an abundance of cabinet storage and countertop space-perfect for cooking and entertaining. Facing north, the home overlooks a peaceful grassy berm, offering a nice scenic view. Inside the home you will find warm brown laminate wood flooring extending throughout the main level, creating a cozy yet sophisticated feel. Plush carpet provides comfort upstairs and in all bedrooms, while the bathrooms feature light and bright tile flooring for a clean, fresh look. Upstairs, you'll find a versatile second living "retreat"-ideal for a media room, play area, or home office. The kitchen is a true showstopper, featuring warm, light brown cabinetry, stunning white quartz counter tops, and a thoughtful open layout that is part of our "LifeDesign" concept here at David Weekley Homes. Bathrooms echo the light and bright aesthetic with white cabinetry, white quartz counters, and elegant light-toned tile. Enjoy outdoor living year-round with the large covered rear porch-perfect for morning coffee or winding down in the evenings.
Active
Special offer
$466,496
769 Rose Garden Way, Westfield, IN 46074
3beds
2,236sqft
Residential, Single Family Residence
Built in 2025
3,049 sqft lot
$-- Zestimate®
$209/sqft
$50/mo HOA
What's special
Plush carpetLarge covered rear porchCozy yet sophisticated feelOpen layoutWarm light brown cabinetryCountertop spacePeaceful grassy berm
- 61 days
- on Zillow |
- 69 |
- 4 |
Zillow last checked: 7 hours ago
Listing updated: June 06, 2025 at 03:55pm
Listing Provided by:
Angela Huser ahuser@dwhomes.com,
Weekley Homes Realty Company
Source: MIBOR as distributed by MLS GRID,MLS#: 22034595
Travel times
Schedule tour
Select your preferred tour type — either in-person or real-time video tour — then discuss available options with the builder representative you're connected with.
Select a date
Facts & features
Interior
Bedrooms & bathrooms
- Bedrooms: 3
- Bathrooms: 3
- Full bathrooms: 2
- 1/2 bathrooms: 1
- Main level bathrooms: 1
Primary bedroom
- Features: Carpet
- Level: Upper
- Area: 192 Square Feet
- Dimensions: 12x16
Bedroom 2
- Features: Carpet
- Level: Upper
- Area: 100 Square Feet
- Dimensions: 10x10
Bedroom 3
- Features: Carpet
- Level: Upper
- Area: 120 Square Feet
- Dimensions: 10x12
Dining room
- Features: Laminate Hardwood
- Level: Main
- Area: 154 Square Feet
- Dimensions: 11x14
Family room
- Features: Laminate Hardwood
- Level: Main
- Area: 225 Square Feet
- Dimensions: 15x15
Kitchen
- Features: Laminate Hardwood
- Level: Main
- Area: 200 Square Feet
- Dimensions: 10x20
Library
- Features: Laminate Hardwood
- Level: Main
- Area: 140 Square Feet
- Dimensions: 10x14
Loft
- Features: Carpet
- Level: Upper
- Area: 120 Square Feet
- Dimensions: 10x12
Heating
- Forced Air
Appliances
- Included: Dishwasher, Electric Water Heater, ENERGY STAR Qualified Appliances, Disposal, Microwave, Gas Oven
- Laundry: Upper Level
Features
- Tray Ceiling(s), Kitchen Island, High Speed Internet, Eat-in Kitchen, Wired for Data, Pantry, Smart Thermostat
- Windows: Screens Some, Windows Vinyl
- Has basement: No
Interior area
- Total structure area: 2,236
- Total interior livable area: 2,236 sqft
Property
Parking
- Total spaces: 2
- Parking features: Attached, Concrete, Garage Door Opener, Rear/Side Entry
- Attached garage spaces: 2
- Details: Garage Parking Other(Finished Garage, Garage Door Opener, Keyless Entry)
Features
- Levels: Two
- Stories: 2
- Patio & porch: Covered, Screened
Lot
- Size: 3,049 sqft
- Features: Curbs, Sidewalks, Trees-Small (Under 20 Ft)
Details
- Parcel number: 290526004039000015
- Horse amenities: None
Construction
Type & style
- Home type: SingleFamily
- Architectural style: Traditional
- Property subtype: Residential, Single Family Residence
Materials
- Brick, Cement Siding
- Foundation: Concrete Perimeter, Slab
Condition
- New Construction
- New construction: Yes
- Year built: 2025
Details
- Builder name: David Weekley Homes
Utilities & green energy
- Water: Municipal/City
Community & HOA
Community
- Subdivision: Harvest Trail of Westfield - The Courtyard Collection
HOA
- Has HOA: Yes
- Amenities included: Maintenance, Management, Park, Pond Year Round, Trail(s)
- Services included: Entrance Common, Maintenance, Management, Walking Trails
- HOA fee: $600 annually
- HOA phone: 317-631-2213
Location
- Region: Westfield
Financial & listing details
- Price per square foot: $209/sqft
- Annual tax amount: $36
- Date on market: 4/24/2025
About the community
TennisBasketballGolfCoursePark+ 1 more
New homes from David Weekley Homes are available now in Harvest Trail of Westfield - The Courtyard Collection! This family-friendly community in Westfield, IN, features open-concept single-family homes thoughtfully designed for your lifestyle. Here, you'll discover award-winning floor plans situated on 36-foot homesites from a top Indianapolis home builder and enjoy a variety of amenities, including:Alley-load garages; 5-acre park with playground; Nearby Grand Park Sports Campus; Easy access to Monon Trail, Downtown Westfield, YMCA and Grand Junction Plaza; Proximity to US-31; Students attend highly regarded Westfield Washington School District schools

19326 Wood Farm Place, Westfield, IN 46074
School Supplies Drive in Indianapolis
School Supplies Drive in Indianapolis. Offer valid June, 23, 2025 to August, 1, 2025.Source: David Weekley Homes
