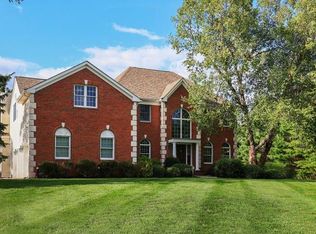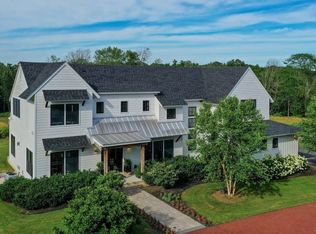Admire picturesque views of rolling hills & the scenic Raritan River from this majestic estate. Special distinctions include a 1400 square foot finished walkout lower level--including an expansive leisure area, office, movie theatre with tiered seating (7 reclinable chairs/screen/projector INCLUDED), NEW vinyl plank flooring, full kitchen and 1.5 baths. Light and bright, this space also offers ideal in-law suite potential. Experience an open concept floor plan throughout the main level. Discover soaring ceilings, three gas fireplaces, hardwood floors, 5 1/4" baseboard, decorative mouldings, recessed lighting, built-in speakers plus multiple palladian and transom windows. An updated kitchen provides premium stainless steel appliances, wall oven, gas cooktop, instant hot beverage dispenser, walk-in pantry, granite island with seating and convenient bar sink. You'll find a double-sided fireplace in the first floor master suite--along with a sitting room, balcony with serene backyard views and en suite bath--complete with a heated floor, two vanities, jetted tub, stall shower and dressing table. All bedrooms are equipped with walk-in closets, overhead fans and lights. The princess suite offers a private full bathroom. The 3rd and 4th bedrooms share a Jack & Jill bathroom. There's plenty of storage in the basement and two floored attics. Outside is equally impressive--showcasing lush professional landscaping, new driveway (2015), composite deck with maintenance-free railings, paver patio and in-ground pool heated by solar panels. More features include a security system, basement workshop, SMART enabled garage door openers, new main level heat/air (2019), hot water heater (2018) & wireless SONOS pool and home speaker system controlled from a new receiver. Outdoor adventurists will adore the backyard tree deck & zip lines plus easy access to trails, kayaking, canoeing and fishing. All this, and in close proximity to the Neshanic Valley Golf Course, town, YMCA, library and Bridgewater Mall. Watch the seasons unfold from this magnificent property!
This property is off market, which means it's not currently listed for sale or rent on Zillow. This may be different from what's available on other websites or public sources.

