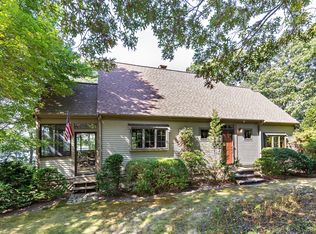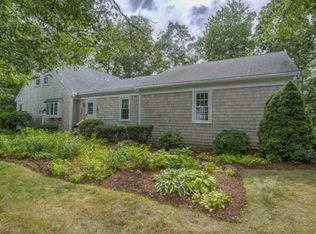Sold for $759,900
$759,900
769 River Road, Marstons Mills, MA 02648
2beds
1,894sqft
Single Family Residence
Built in 1995
0.93 Acres Lot
$779,900 Zestimate®
$401/sqft
$3,232 Estimated rent
Home value
$779,900
$702,000 - $866,000
$3,232/mo
Zestimate® history
Loading...
Owner options
Explore your selling options
What's special
Something special! First time offered since built in 1995, this unique home offers good space, a peaceful setting and calming pond views. On the first floor, the kitchen is adjacent to the fireplaced living room, with patio doors leading out to a deck, There's also a formal dining room and a large family room with 2 bay windows. All rooms were strategically placed for pond views. Pine flooring throughout plus many rooms have wood beams. and wood ceilings. Upstairs there's a balcony overlooking the cathedraled foyer and 2 large bedrooms that share an oversized bath (it's large enough to be two baths!) . The primary bedroom has 2 walk in closets and a nice elevated view of the pond. The second bedroom at the other end is spacious and it too has pond views. Laundry is on the second level. There's a path next to property that leads down to the pond where a canoe or kayak could be put in the water. Other features included an automatic generator, a one car garage, a porch and a walkout basement. Taxes vary depending on residency in Barnstable. Buyers/agents should verify all info contained herein.
Zillow last checked: 8 hours ago
Listing updated: September 17, 2025 at 06:30am
Listed by:
Ann M Quinlin 508-776-4486,
RE/MAX Real Estate Center
Bought with:
Member Non
cci.unknownoffice
Source: CCIMLS,MLS#: 22404579
Facts & features
Interior
Bedrooms & bathrooms
- Bedrooms: 2
- Bathrooms: 2
- Full bathrooms: 1
- 1/2 bathrooms: 1
Primary bedroom
- Description: Flooring: Wood
- Features: Walk-In Closet(s), Beamed Ceilings
- Level: Second
Bedroom 2
- Description: Flooring: Wood
- Features: Bedroom 2, Beamed Ceilings, Closet
- Level: Second
Primary bathroom
- Features: Shared Full Bath
Dining room
- Description: Flooring: Wood
- Features: Dining Room
Kitchen
- Description: Flooring: Wood
- Features: Kitchen
- Level: First
Living room
- Description: Fireplace(s): Wood Burning,Flooring: Wood,Door(s): French
- Features: Built-in Features, Living Room, Beamed Ceilings
- Level: First
Heating
- Has Heating (Unspecified Type)
Cooling
- None
Appliances
- Included: Dishwasher, Washer, Refrigerator, Electric Range, Microwave, Electric Dryer, Gas Water Heater
- Laundry: Laundry Room, Second Floor
Features
- Pantry, Interior Balcony
- Flooring: Wood, Carpet
- Doors: French Doors
- Windows: Bay Window(s), Bay/Bow Windows
- Basement: Interior Entry
- Number of fireplaces: 1
- Fireplace features: Wood Burning
Interior area
- Total structure area: 1,894
- Total interior livable area: 1,894 sqft
Property
Parking
- Total spaces: 5
- Parking features: Basement
- Attached garage spaces: 1
- Has uncovered spaces: Yes
Features
- Stories: 1
- Entry location: First Floor
- Patio & porch: Deck, Porch
- Has view: Yes
- Has water view: Yes
- Water view: Lake/Pond
- Waterfront features: Lake/Pond
- Body of water: Crocker Pond
Lot
- Size: 0.93 Acres
- Features: In Town Location, Major Highway
Details
- Parcel number: 044004001
- Zoning: RF
- Special conditions: None
Construction
Type & style
- Home type: SingleFamily
- Architectural style: Cape Cod
- Property subtype: Single Family Residence
Materials
- Clapboard, Shingle Siding
- Foundation: Concrete Perimeter, Poured
- Roof: Pitched
Condition
- Approximate
- New construction: No
- Year built: 1995
Utilities & green energy
- Sewer: Septic Tank
Community & neighborhood
Location
- Region: Marstons Mills
Other
Other facts
- Listing terms: Conventional
- Road surface type: Paved
Price history
| Date | Event | Price |
|---|---|---|
| 12/4/2024 | Sold | $759,900$401/sqft |
Source: | ||
| 10/13/2024 | Pending sale | $759,900$401/sqft |
Source: | ||
| 9/18/2024 | Listed for sale | $759,900$401/sqft |
Source: | ||
Public tax history
| Year | Property taxes | Tax assessment |
|---|---|---|
| 2025 | $6,199 +7.5% | $766,200 +3.8% |
| 2024 | $5,765 +4.8% | $738,200 +12% |
| 2023 | $5,499 +9.7% | $659,300 +26.8% |
Find assessor info on the county website
Neighborhood: Marstons Mills
Nearby schools
GreatSchools rating
- 7/10West Villages Elementary SchoolGrades: K-3Distance: 2.3 mi
- 5/10Barnstable Intermediate SchoolGrades: 6-7Distance: 5.7 mi
- 4/10Barnstable High SchoolGrades: 8-12Distance: 5.8 mi
Schools provided by the listing agent
- District: Barnstable
Source: CCIMLS. This data may not be complete. We recommend contacting the local school district to confirm school assignments for this home.
Get a cash offer in 3 minutes
Find out how much your home could sell for in as little as 3 minutes with a no-obligation cash offer.
Estimated market value$779,900
Get a cash offer in 3 minutes
Find out how much your home could sell for in as little as 3 minutes with a no-obligation cash offer.
Estimated market value
$779,900

