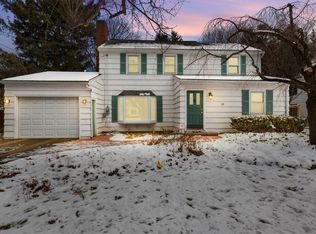Closed
$330,000
769 Penfield Rd, Rochester, NY 14625
3beds
1,553sqft
Single Family Residence
Built in 1938
0.25 Acres Lot
$369,700 Zestimate®
$212/sqft
$2,991 Estimated rent
Home value
$369,700
$351,000 - $392,000
$2,991/mo
Zestimate® history
Loading...
Owner options
Explore your selling options
What's special
Your search for the perfect home stops here! This stunning 3 bedroom 2 full bath GEM has all the features you've been dreaming of. Step inside & be greeted by a beautifully updated cherry kitchen with a stunning travertine backsplash and ample counter space!
Large living room is the perfect space for all your family get togethers!
The family room offers more space to relax and entertain with French doors inviting you to step outside onto your deck! A perfect extension of your home for enjoying your morning coffee, hosting BBQs and summer parties in this peaceful outdoor space!
Within walking distance to Corbetts Glen and your local shop, Tree Town Cafe!
Open Houses: August 10th 6:00-7:30pm & August 13th 1:00-3:00pm
Offers due by Monday, August 14th @2pm, to review by 5pm. Please allow for 24 hours
Zillow last checked: 8 hours ago
Listing updated: September 22, 2023 at 02:27pm
Listed by:
Melissa Belpanno 585-746-8583,
Keller Williams Realty Greater Rochester
Bought with:
Nathan J. Wenzel, 10301213320
Howard Hanna
Source: NYSAMLSs,MLS#: R1489942 Originating MLS: Rochester
Originating MLS: Rochester
Facts & features
Interior
Bedrooms & bathrooms
- Bedrooms: 3
- Bathrooms: 3
- Full bathrooms: 2
- 1/2 bathrooms: 1
- Main level bathrooms: 1
Heating
- Gas, Forced Air, Hot Water
Cooling
- Central Air
Appliances
- Included: Dryer, Dishwasher, Electric Oven, Electric Range, Freezer, Disposal, Gas Water Heater, Microwave, Refrigerator, Washer, Humidifier
- Laundry: In Basement
Features
- Breakfast Area, Ceiling Fan(s), Separate/Formal Dining Room, Separate/Formal Living Room, Granite Counters, Pantry, Programmable Thermostat
- Flooring: Ceramic Tile, Hardwood, Varies
- Basement: Full
- Number of fireplaces: 1
Interior area
- Total structure area: 1,553
- Total interior livable area: 1,553 sqft
Property
Parking
- Total spaces: 2
- Parking features: Detached, Garage
- Garage spaces: 2
Features
- Levels: Two
- Stories: 2
- Patio & porch: Deck
- Exterior features: Blacktop Driveway, Deck, Fully Fenced
- Fencing: Full
Lot
- Size: 0.25 Acres
- Dimensions: 55 x 200
- Features: Residential Lot
Details
- Parcel number: 2620001231800002065000
- Special conditions: Standard
Construction
Type & style
- Home type: SingleFamily
- Architectural style: Two Story
- Property subtype: Single Family Residence
Materials
- Vinyl Siding
- Foundation: Block
- Roof: Shingle
Condition
- Resale
- Year built: 1938
Utilities & green energy
- Sewer: Connected
- Water: Connected, Public
- Utilities for property: Cable Available, High Speed Internet Available, Sewer Connected, Water Connected
Community & neighborhood
Location
- Region: Rochester
- Subdivision: Glen Manor Park
Other
Other facts
- Listing terms: Cash,Conventional,FHA,VA Loan
Price history
| Date | Event | Price |
|---|---|---|
| 9/22/2023 | Sold | $330,000+32.1%$212/sqft |
Source: | ||
| 8/15/2023 | Pending sale | $249,900$161/sqft |
Source: | ||
| 8/9/2023 | Listed for sale | $249,900+124.1%$161/sqft |
Source: | ||
| 5/9/1996 | Sold | $111,500$72/sqft |
Source: Public Record Report a problem | ||
Public tax history
| Year | Property taxes | Tax assessment |
|---|---|---|
| 2024 | -- | $166,000 |
| 2023 | -- | $166,000 |
| 2022 | -- | $166,000 |
Find assessor info on the county website
Neighborhood: 14625
Nearby schools
GreatSchools rating
- 8/10Indian Landing Elementary SchoolGrades: K-5Distance: 0.7 mi
- 7/10Bay Trail Middle SchoolGrades: 6-8Distance: 2.2 mi
- 8/10Penfield Senior High SchoolGrades: 9-12Distance: 2.4 mi
Schools provided by the listing agent
- District: Penfield
Source: NYSAMLSs. This data may not be complete. We recommend contacting the local school district to confirm school assignments for this home.
