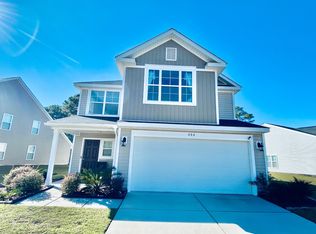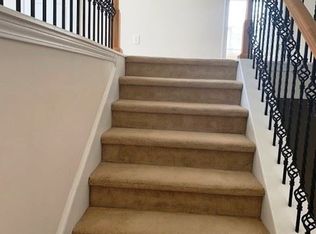Come see your new home nestled in the quiet community of Summerlyn, located in the highly-desired Carolina Forest area of Myrtle Beach, SC. This spacious floor plan has plenty of room for any family. The foyer leads to a large great room and open kitchen, which is perfect for family gatherings or entertaining. This 4 bedroom 2 bath home offers an upstairs 400+ sq ft bonus room that has endless possibilities for use. This home features a premium lot in Summerlyn, with plenty of privacy, for all your outdoor activities. Summerlyn is near the new library, recreation center and large playground. It's also just 10 minutes from shopping, dining, golfing, entertainment, the beach and schools. The neighborhood also offers a beautiful pool, clubhouse and playground. Don't wait, this must-see home will not be on the market long!
This property is off market, which means it's not currently listed for sale or rent on Zillow. This may be different from what's available on other websites or public sources.


