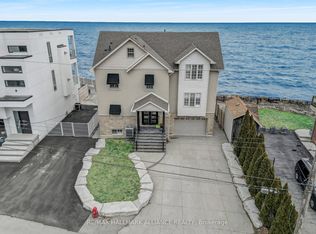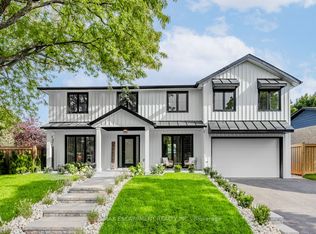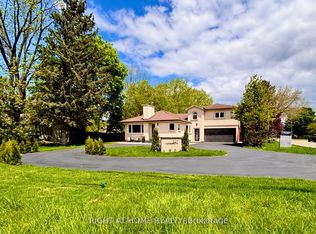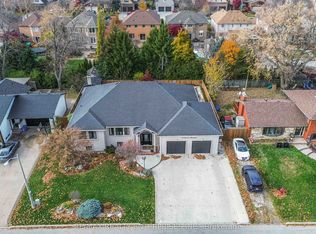769 Mud St E, Hamilton, ON L8J 3B9
What's special
- 18 days |
- 22 |
- 0 |
Likely to sell faster than
Zillow last checked: 8 hours ago
Listing updated: November 24, 2025 at 06:22pm
EXECUTIVE HOMES REALTY INC.
Facts & features
Interior
Bedrooms & bathrooms
- Bedrooms: 5
- Bathrooms: 3
Heating
- Forced Air, Propane
Cooling
- Central Air
Features
- Other
- Basement: Separate Entrance,Unfinished
- Has fireplace: Yes
Interior area
- Living area range: 3500-5000 null
Property
Parking
- Total spaces: 20
- Parking features: Private Double
- Has attached garage: Yes
Features
- Pool features: None
- Waterfront features: None
Lot
- Size: 1.02 Acres
- Features: Fenced Yard, Level, School Bus Route, Wooded/Treed
Details
- Additional structures: Garden Shed
- Parcel number: 173790238
Construction
Type & style
- Home type: SingleFamily
- Architectural style: Bungaloft
- Property subtype: Single Family Residence
Materials
- Stucco (Plaster)
- Foundation: Other
- Roof: Other
Utilities & green energy
- Sewer: Septic
- Water: Cistern
Community & HOA
Location
- Region: Hamilton
Financial & listing details
- Annual tax amount: C$9,332
- Date on market: 11/25/2025
By pressing Contact Agent, you agree that the real estate professional identified above may call/text you about your search, which may involve use of automated means and pre-recorded/artificial voices. You don't need to consent as a condition of buying any property, goods, or services. Message/data rates may apply. You also agree to our Terms of Use. Zillow does not endorse any real estate professionals. We may share information about your recent and future site activity with your agent to help them understand what you're looking for in a home.
Price history
Price history
Price history is unavailable.
Public tax history
Public tax history
Tax history is unavailable.Climate risks
Neighborhood: East Mountain
Nearby schools
GreatSchools rating
No schools nearby
We couldn't find any schools near this home.
- Loading



