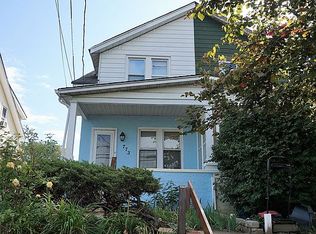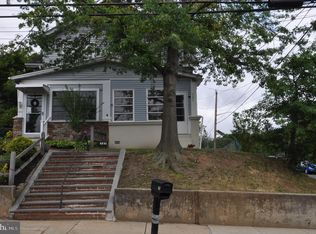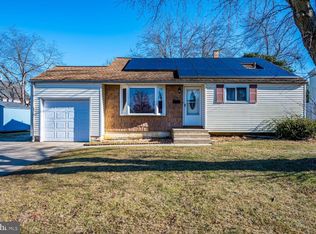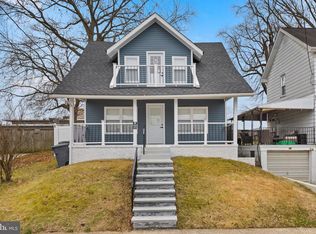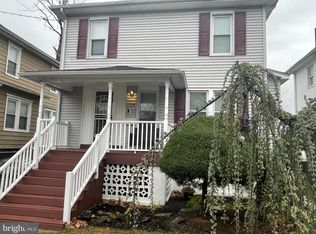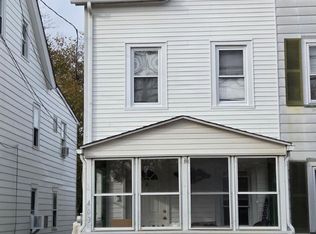Discover this stunning, newly renovated 3-bedroom, 1.5-bathroom home in the charming town of Bordentown, NJ. With fresh updates throughout, this property blends modern style with cozy comfort. From the beautifully designed interiors to the spacious rooms, every detail has been thoughtfully crafted. Whether you’re relaxing in the bright living areas or enjoying the updated kitchen, this home offers the perfect combination of convenience and elegance. Don't miss the opportunity to see this gem for yourself!
Pending
$299,999
769 Mission Rd, Trenton, NJ 08620
3beds
1,218sqft
Est.:
Single Family Residence
Built in 1923
3,484 Square Feet Lot
$296,100 Zestimate®
$246/sqft
$-- HOA
What's special
Modern styleUpdated kitchenBeautifully designed interiorsCozy comfortSpacious roomsConvenience and elegance
- 192 days |
- 138 |
- 3 |
Zillow last checked: 8 hours ago
Listing updated: December 30, 2025 at 07:52am
Listed by:
David Beaty 760-696-2495,
Century 21 Alliance-Moorestown,
Listing Team: Dna Real Estate Team
Source: Bright MLS,MLS#: NJBL2091578
Facts & features
Interior
Bedrooms & bathrooms
- Bedrooms: 3
- Bathrooms: 2
- Full bathrooms: 1
- 1/2 bathrooms: 1
- Main level bathrooms: 1
Rooms
- Room types: Living Room, Primary Bedroom, Bedroom 2, Kitchen, Bedroom 1, Other, Attic
Primary bedroom
- Level: Upper
- Area: 132 Square Feet
- Dimensions: 12 X 11
Primary bedroom
- Level: Unspecified
Bedroom 1
- Level: Upper
- Area: 120 Square Feet
- Dimensions: 12 X 10
Bedroom 2
- Level: Upper
- Area: 110 Square Feet
- Dimensions: 11 X 10
Other
- Features: Attic - Pull-Down Stairs
- Level: Unspecified
Kitchen
- Features: Kitchen - Gas Cooking
- Level: Main
- Area: 132 Square Feet
- Dimensions: 12 X 11
Living room
- Level: Main
- Area: 312 Square Feet
- Dimensions: 13 X 24
Other
- Description: STUDY
- Level: Lower
- Area: 48 Square Feet
- Dimensions: 6 X 8
Heating
- Forced Air, Natural Gas
Cooling
- Window Unit(s), Electric
Appliances
- Included: Gas Water Heater
Features
- Basement: Full
- Has fireplace: No
Interior area
- Total structure area: 1,218
- Total interior livable area: 1,218 sqft
- Finished area above ground: 1,218
Property
Parking
- Parking features: On Street
- Has uncovered spaces: Yes
Accessibility
- Accessibility features: None
Features
- Levels: Two
- Stories: 2
- Pool features: None
Lot
- Size: 3,484 Square Feet
Details
- Additional structures: Above Grade
- Parcel number: 040003700006
- Zoning: RES
- Special conditions: Standard
Construction
Type & style
- Home type: SingleFamily
- Architectural style: Other
- Property subtype: Single Family Residence
- Attached to another structure: Yes
Materials
- Vinyl Siding
- Foundation: Block
- Roof: Shingle
Condition
- New construction: No
- Year built: 1923
- Major remodel year: 2025
Utilities & green energy
- Sewer: Public Sewer
- Water: Public
Community & HOA
Community
- Subdivision: Hilltop
HOA
- Has HOA: No
Location
- Region: Trenton
- Municipality: BORDENTOWN TWP
Financial & listing details
- Price per square foot: $246/sqft
- Tax assessed value: $69,900
- Annual tax amount: $4,643
- Date on market: 7/15/2025
- Listing agreement: Exclusive Right To Sell
- Listing terms: Conventional,VA Loan,Cash,FHA
- Ownership: Fee Simple
Estimated market value
$296,100
$281,000 - $311,000
$2,543/mo
Price history
Price history
| Date | Event | Price |
|---|---|---|
| 12/27/2025 | Pending sale | $299,999$246/sqft |
Source: | ||
| 12/22/2025 | Contingent | $299,999$246/sqft |
Source: | ||
| 12/20/2025 | Listed for sale | $299,999$246/sqft |
Source: | ||
| 12/9/2025 | Pending sale | $299,999$246/sqft |
Source: | ||
| 12/8/2025 | Contingent | $299,999$246/sqft |
Source: | ||
Public tax history
Public tax history
| Year | Property taxes | Tax assessment |
|---|---|---|
| 2025 | $4,738 +9.9% | $123,300 |
| 2024 | $4,312 | $123,300 |
| 2023 | -- | $123,300 |
Find assessor info on the county website
BuyAbility℠ payment
Est. payment
$2,011/mo
Principal & interest
$1419
Property taxes
$487
Home insurance
$105
Climate risks
Neighborhood: 08620
Nearby schools
GreatSchools rating
- 5/10Peter Muschal SchoolGrades: PK-5Distance: 1.6 mi
- 4/10Bordentown Regional Middle SchoolGrades: 6-8Distance: 2.9 mi
- 5/10Bordentown Reg High SchoolGrades: 9-12Distance: 1.5 mi
Schools provided by the listing agent
- High: Bordentown Regional
- District: Bordentown Regional School District
Source: Bright MLS. This data may not be complete. We recommend contacting the local school district to confirm school assignments for this home.
