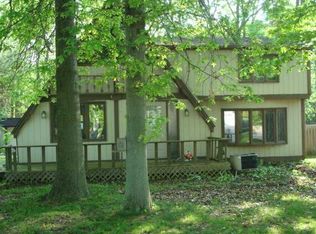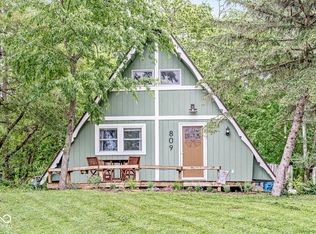Sold
$240,000
769 Iron Bridge Rd, Cicero, IN 46034
2beds
1,025sqft
Residential, Single Family Residence
Built in 1971
0.26 Acres Lot
$262,700 Zestimate®
$234/sqft
$1,485 Estimated rent
Home value
$262,700
$250,000 - $276,000
$1,485/mo
Zestimate® history
Loading...
Owner options
Explore your selling options
What's special
Charming Cottage Close to Cicero's Heart. Tucked away on a peaceful dead-end street, this delightful cottage is just a short walk from the storybook charm of Cicero's quaint downtown. Imagine morning strolls past glimpses of Morse Reservoir, to cozy cafes, or an evening walk for ice cream after dinner, all while returning to your own private haven. This two-bedroom, one-bath gem exudes warmth and character, with a cozy electric fireplace providing the perfect ambiance for relaxed evenings. The home's thoughtful layout invites comfort, while its timeless charm makes it truly special. Step outside to a large deck, ideal for hosting gatherings or enjoying quiet moments. The fenced-in backyard, shaded by mature trees, offers a serene escape with room to roam, play, or create your own garden retreat. Whether you're a first-time homeowner, looking to downsize, or seeking a weekend getaway, this charming property is a rare find. Discover the peace, privacy, and personality that make this Cicero cottage a must-see!
Zillow last checked: 8 hours ago
Listing updated: March 19, 2025 at 09:35am
Listing Provided by:
Penny Dunn 317-508-4908,
CENTURY 21 Scheetz
Bought with:
Stephanie Evelo
Keller Williams Indy Metro NE
Kerri Mayo
Keller Williams Indy Metro NE
Source: MIBOR as distributed by MLS GRID,MLS#: 22018738
Facts & features
Interior
Bedrooms & bathrooms
- Bedrooms: 2
- Bathrooms: 1
- Full bathrooms: 1
- Main level bathrooms: 1
- Main level bedrooms: 2
Primary bedroom
- Features: Vinyl Plank
- Level: Main
- Area: 140 Square Feet
- Dimensions: 14x10
Bedroom 2
- Features: Vinyl Plank
- Level: Main
- Area: 132 Square Feet
- Dimensions: 12x11
Breakfast room
- Features: Vinyl Plank
- Level: Main
- Area: 120 Square Feet
- Dimensions: 12x10
Great room
- Features: Vinyl Plank
- Level: Main
- Area: 345 Square Feet
- Dimensions: 23x15
Kitchen
- Features: Vinyl Plank
- Level: Main
- Area: 120 Square Feet
- Dimensions: 12x10
Mud room
- Features: Vinyl Plank
- Level: Main
- Area: 24 Square Feet
- Dimensions: 6x4
Heating
- Forced Air
Cooling
- Has cooling: Yes
Appliances
- Included: Dishwasher, Dryer, Gas Water Heater, Microwave, Electric Oven, Refrigerator, Washer
Features
- Vaulted Ceiling(s), Ceiling Fan(s), Eat-in Kitchen
- Has basement: No
Interior area
- Total structure area: 1,025
- Total interior livable area: 1,025 sqft
Property
Parking
- Total spaces: 2
- Parking features: Attached
- Attached garage spaces: 2
Features
- Levels: One
- Stories: 1
- Patio & porch: Deck
- Fencing: Fenced,Fence Full Rear
Lot
- Size: 0.26 Acres
- Features: Cul-De-Sac, Mature Trees
Details
- Parcel number: 290236402002000011
- Horse amenities: None
Construction
Type & style
- Home type: SingleFamily
- Architectural style: Ranch
- Property subtype: Residential, Single Family Residence
Materials
- Wood
- Foundation: Crawl Space
Condition
- New construction: No
- Year built: 1971
Utilities & green energy
- Water: Municipal/City
Community & neighborhood
Location
- Region: Cicero
- Subdivision: Cicero Shores
Price history
| Date | Event | Price |
|---|---|---|
| 3/19/2025 | Sold | $240,000-2%$234/sqft |
Source: | ||
| 2/13/2025 | Pending sale | $245,000$239/sqft |
Source: | ||
| 2/12/2025 | Price change | $245,000-5.8%$239/sqft |
Source: | ||
| 2/3/2025 | Price change | $260,000-3.3%$254/sqft |
Source: | ||
| 1/23/2025 | Listed for sale | $269,000+22.3%$262/sqft |
Source: | ||
Public tax history
| Year | Property taxes | Tax assessment |
|---|---|---|
| 2023 | -- | $262,300 +54% |
| 2022 | $1,311 +16% | $170,300 +12.9% |
| 2021 | $1,130 +30% | $150,800 +10.6% |
Find assessor info on the county website
Neighborhood: 46034
Nearby schools
GreatSchools rating
- 7/10Hamilton Heights Middle SchoolGrades: 5-8Distance: 1.1 mi
- 8/10Hamilton Heights High SchoolGrades: 9-12Distance: 1.8 mi
- 5/10Hamilton Heights Elementary SchoolGrades: PK-4Distance: 1.2 mi
Schools provided by the listing agent
- Elementary: Hamilton Heights Elementary School
- Middle: Hamilton Heights Middle School
- High: Hamilton Heights High School
Source: MIBOR as distributed by MLS GRID. This data may not be complete. We recommend contacting the local school district to confirm school assignments for this home.
Get a cash offer in 3 minutes
Find out how much your home could sell for in as little as 3 minutes with a no-obligation cash offer.
Estimated market value
$262,700
Get a cash offer in 3 minutes
Find out how much your home could sell for in as little as 3 minutes with a no-obligation cash offer.
Estimated market value
$262,700

