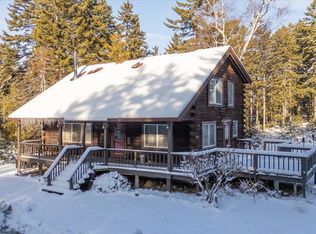Closed
$5,400,000
769 Indian Point Road, Mount Desert, ME 04660
5beds
6,341sqft
Single Family Residence
Built in 2001
4.85 Acres Lot
$5,462,800 Zestimate®
$852/sqft
$4,497 Estimated rent
Home value
$5,462,800
Estimated sales range
Not available
$4,497/mo
Zestimate® history
Loading...
Owner options
Explore your selling options
What's special
A beautiful custom-built home designed by award winning architect Gene Aubry, this home takes advantage of a peaceful and serene setting. The reversing falls are a natural phenomenon to witness that will be sure to amaze young and old. Sunsets are as breathless as they come. A most comfortable home for two or a houseful, this home enjoys a comfortable flow. Primary bedroom suite with private bath complete with private porch are all on the first level as well as a private laundry room. Gourmet equipped kitchen with walk in pantry, breakfast nook, Dining area with fireplace and access to a large screened in porch. Living room with fireplace, also enjoys access to the spacious deck. Lower level is home to 4 more suites all with private baths and patios, a lovely respite to enjoy the peaceful view. There is also a Fitness room, custom wine cellar and sitting area, laundry room and wood working shop on this level. The piece de resistance, in my opinion, is the third level office, home to a bird's eye view and ''widows walk'' with expanded views of Squid Cove to the west to Blue Hill and beyond.
Zillow last checked: 8 hours ago
Listing updated: September 17, 2025 at 04:15am
Listed by:
The Knowles Company 207276-3322
Bought with:
LandVest, Inc.
Source: Maine Listings,MLS#: 1595127
Facts & features
Interior
Bedrooms & bathrooms
- Bedrooms: 5
- Bathrooms: 6
- Full bathrooms: 5
- 1/2 bathrooms: 1
Primary bedroom
- Features: Balcony/Deck, Suite
- Level: First
Bedroom 1
- Level: Basement
Bedroom 2
- Features: Balcony/Deck, Full Bath
- Level: Basement
Bedroom 3
- Features: Balcony/Deck, Full Bath
- Level: Basement
Bedroom 4
- Features: Balcony/Deck, Full Bath
- Level: Basement
Den
- Features: Built-in Features, Coffered Ceiling(s), Gas Fireplace
- Level: First
Dining room
- Features: Built-in Features, Gas Fireplace
- Level: First
Exercise room
- Level: Basement
Kitchen
- Features: Cathedral Ceiling(s), Eat-in Kitchen, Kitchen Island, Pantry, Skylight
- Level: First
Laundry
- Level: First
Laundry
- Level: Basement
Living room
- Features: Coffered Ceiling(s), Gas Fireplace
- Level: First
Office
- Features: Built-in Features
- Level: Upper
Other
- Level: First
Other
- Features: Workshop
- Level: Basement
Heating
- Baseboard, Zoned, Radiant
Cooling
- None
Appliances
- Included: Cooktop, Dishwasher, Dryer, Microwave, Gas Range, Refrigerator, Wall Oven, Washer
Features
- 1st Floor Primary Bedroom w/Bath, Pantry, Storage, Walk-In Closet(s), Primary Bedroom w/Bath
- Flooring: Tile, Wood
- Basement: Interior Entry,Finished,Full
- Number of fireplaces: 3
Interior area
- Total structure area: 6,341
- Total interior livable area: 6,341 sqft
- Finished area above ground: 3,345
- Finished area below ground: 2,996
Property
Parking
- Total spaces: 2
- Parking features: Gravel, 5 - 10 Spaces, On Site, Garage Door Opener, Heated Garage
- Attached garage spaces: 2
Features
- Patio & porch: Deck, Patio, Porch
- Has view: Yes
- View description: Scenic
- Body of water: Reversing Falls, Goose Marsh Pond to Squid Cove
- Frontage length: Waterfrontage: 600,Waterfrontage Owned: 600
Lot
- Size: 4.85 Acres
- Features: Irrigation System, Rural, Landscaped
Details
- Parcel number: MTDSM011L087
- Zoning: shoreland
- Other equipment: Generator
Construction
Type & style
- Home type: SingleFamily
- Architectural style: Contemporary,Cottage
- Property subtype: Single Family Residence
Materials
- Wood Frame, Shingle Siding
- Roof: Metal
Condition
- Year built: 2001
Utilities & green energy
- Electric: Circuit Breakers
- Sewer: Private Sewer
- Water: Private
Community & neighborhood
Security
- Security features: Security System
Location
- Region: Mount Desert
Price history
| Date | Event | Price |
|---|---|---|
| 9/15/2025 | Sold | $5,400,000-9.2%$852/sqft |
Source: | ||
| 8/28/2025 | Pending sale | $5,950,000$938/sqft |
Source: | ||
| 8/7/2025 | Contingent | $5,950,000$938/sqft |
Source: | ||
| 6/28/2024 | Listed for sale | $5,950,000$938/sqft |
Source: | ||
Public tax history
| Year | Property taxes | Tax assessment |
|---|---|---|
| 2024 | $29,939 +6.7% | $3,219,200 |
| 2023 | $28,071 +8.5% | $3,219,200 |
| 2022 | $25,882 +23.1% | $3,219,200 +26.3% |
Find assessor info on the county website
Neighborhood: 04660
Nearby schools
GreatSchools rating
- 10/10Mt Desert Elementary SchoolGrades: PK-8Distance: 6.5 mi
- 8/10Mt Desert Island High SchoolGrades: 9-12Distance: 4.5 mi
