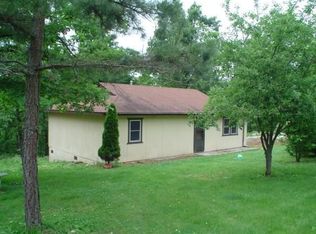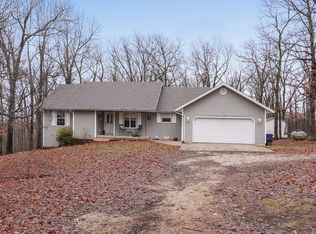Closed
Price Unknown
769 Huckleberry Road, Strafford, MO 65757
3beds
2,496sqft
Single Family Residence
Built in 2003
2.26 Acres Lot
$356,700 Zestimate®
$--/sqft
$2,050 Estimated rent
Home value
$356,700
$203,000 - $624,000
$2,050/mo
Zestimate® history
Loading...
Owner options
Explore your selling options
What's special
Strafford schools! This charming log cabin could be yours. As you arrive at the home you'll fall in love with the covered front deck spanning the entire length of the home. When you walk inside you'll find a large living space open to the spacious kitchen. Wood look tile spans the living, kitchen and dining space making clean up a breeze. The kitchen is equipped with oak cabinets, 2 bar areas, and access to a deck spanning the entire back of the home, a perfect spot for your morning coffee and enjoying the views of wildlife. The master suite is located on the main floor. It boasts a walk-in closet and full bath with newer walk-in shower, updated LVP flooring, and another access to the back deck. The laundry room and a half bath are also located on the main floor. In the basement you will find a second living area providing a great space for kids and entertaining. There are 2 good sized bedrooms, one with a large walk in closet and a huge bathroom. You will also find a 4th (non-conforming bedroom) and a large storage room. This property offers over 2 acres with lots of mature trees providing privacy from neighbors and a wet weather creek at the back of the property. Call today for your private showing!
Zillow last checked: 8 hours ago
Listing updated: July 04, 2025 at 02:22pm
Listed by:
Nicole Bower 417-766-7005,
Keller Williams
Bought with:
Kimberly Ebert, 2016011153
Smith Realty
Source: SOMOMLS,MLS#: 60267785
Facts & features
Interior
Bedrooms & bathrooms
- Bedrooms: 3
- Bathrooms: 3
- Full bathrooms: 2
- 1/2 bathrooms: 1
Heating
- Forced Air, Central, Propane
Cooling
- Central Air, Ceiling Fan(s)
Appliances
- Included: Dishwasher, Free-Standing Electric Oven, Microwave, Water Softener Owned, Electric Water Heater, Disposal
- Laundry: Main Level, W/D Hookup
Features
- Laminate Counters, Walk-In Closet(s), Walk-in Shower
- Flooring: Carpet, Vinyl, Tile
- Windows: Blinds, Double Pane Windows
- Basement: Walk-Out Access,Finished,Storage Space,Full
- Has fireplace: No
Interior area
- Total structure area: 2,496
- Total interior livable area: 2,496 sqft
- Finished area above ground: 1,248
- Finished area below ground: 1,248
Property
Parking
- Total spaces: 2
- Parking features: Parking Pad, Gravel, Garage Faces Front, Driveway
- Attached garage spaces: 2
- Has uncovered spaces: Yes
Features
- Levels: One
- Stories: 1
- Patio & porch: Covered, Rear Porch, Front Porch, Deck
- Exterior features: Rain Gutters
- Has view: Yes
- View description: Panoramic
- Waterfront features: Wet Weather Creek
Lot
- Size: 2.26 Acres
- Features: Acreage, Sloped, Wooded
Details
- Parcel number: 129030000000010020
Construction
Type & style
- Home type: SingleFamily
- Property subtype: Single Family Residence
Materials
- Other
- Foundation: Poured Concrete
- Roof: Composition
Condition
- Year built: 2003
Utilities & green energy
- Sewer: Septic Tank
- Water: Private
Community & neighborhood
Security
- Security features: Carbon Monoxide Detector(s), Smoke Detector(s)
Location
- Region: Strafford
- Subdivision: N/A
Other
Other facts
- Listing terms: Cash,VA Loan,USDA/RD,FHA,Conventional
Price history
| Date | Event | Price |
|---|---|---|
| 11/22/2024 | Sold | -- |
Source: | ||
| 10/5/2024 | Pending sale | $370,000$148/sqft |
Source: | ||
| 7/9/2024 | Price change | $370,000-3.9%$148/sqft |
Source: | ||
| 6/3/2024 | Price change | $385,000-1.3%$154/sqft |
Source: | ||
| 5/14/2024 | Price change | $390,000-2.5%$156/sqft |
Source: | ||
Public tax history
| Year | Property taxes | Tax assessment |
|---|---|---|
| 2024 | $1,553 -0.8% | $28,540 |
| 2023 | $1,567 +5.8% | $28,540 |
| 2022 | $1,481 +6.4% | $28,540 |
Find assessor info on the county website
Neighborhood: 65757
Nearby schools
GreatSchools rating
- 6/10Strafford Elementary SchoolGrades: K-4Distance: 3.5 mi
- 7/10Strafford Middle SchoolGrades: 5-8Distance: 3.6 mi
- 10/10Strafford High SchoolGrades: 9-12Distance: 3.5 mi
Schools provided by the listing agent
- Elementary: Strafford
- Middle: Strafford
- High: Strafford
Source: SOMOMLS. This data may not be complete. We recommend contacting the local school district to confirm school assignments for this home.
Sell for more on Zillow
Get a free Zillow Showcase℠ listing and you could sell for .
$356,700
2% more+ $7,134
With Zillow Showcase(estimated)
$363,834
