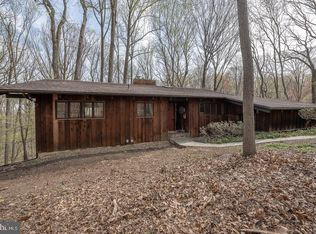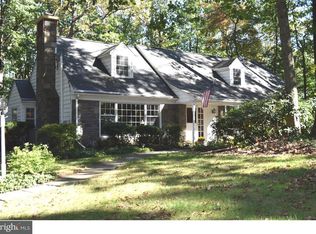Welcome to 769 Hedges Lane, a solidly built 2 story Colonial at the end of a quiet cul-de-sac in the top-ranked Tredyffrin-Easttown School District. The current owner and her family enjoyed decades of good times in this wonderful four bedroom home. The formal entrance hall opens to spacious formal living and dining rooms. A large eat-in-kitchen offers ample counter and cabinet space as well as a separate breakfast/dining area. The terrific family room features a floor to ceiling wood burning brick fireplace, classic wood paneling, exposed beams and sliding glass doors to the covered rear porch. A first floor powder room is located off the huge laundry room offering access to the two car garage and a small covered side porch. Upstairs is home to the master suite with large walk-in closet, a dressing/make up area and a full master bathroom. Three very generously sized additional bedrooms are serviced by a tiled hall bathroom. The basement is a terrific space offering full size windows and a doorway to the lower level patio. Winters will find you curled up in front of a roaring fireplace in the family room. Warmer weather will be spent grilling, dining and relaxing on the outdoor porches and patios. Year round you'll enjoy the gorgeous views out every window, the serene setting and the overall open feel of this very special home. Just minutes to downtown Wayne & KOP, the Chester Valley Trail, Wegmans, Trader Joe's, Life Time Athletic & public transit yet still in a tranquil setting. All this plus the #1 ranked T/E School District. This is it. Welcome home!
This property is off market, which means it's not currently listed for sale or rent on Zillow. This may be different from what's available on other websites or public sources.


