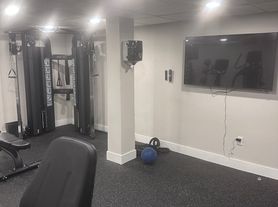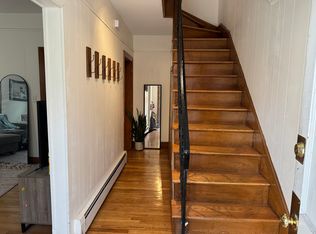Modern 3 bed, 3.5 bath townhouse with private elevator and two garage spaces in sought-after Chestnut Hill! Flooded with natural light, this contemporary home features high ceilings and a smart, open layout perfect for today's lifestyle. Enter through your private garage to a flexible third bedroom or home office with a full bath. Take the elevator to the main living area, where an open-concept kitchen, dining, and living space is centered around a striking double-sided gas fireplace. The chef's kitchen offers granite countertops, premium appliances, and a private balcony ideal for entertaining. Upstairs, you'll find two oversized bedrooms with en suite baths, including a luxurious primary suite with a balcony, walk-in closet, and spa-like bathroom with double vanity and an oversized marble shower. A sunlit sitting area and in-unit laundry complete the upper level. Located just moments from top shopping, dining, and public transit. Unit is nearly vacant photos from previous occupancy.
Townhouse for rent
$6,000/mo
Fees may apply
769 Heath St #769, Chestnut Hill, MA 02467
3beds
3,391sqft
Price may not include required fees and charges.
Townhouse
Available now
No pets
-- A/C
Electric dryer hookup laundry
2 Parking spaces parking
Natural gas, fireplace
What's special
Double-sided gas fireplaceOversized marble showerIn-unit laundryPrivate elevatorOpen layoutOpen-concept kitchenSunlit sitting area
- 148 days |
- -- |
- -- |
Travel times
Renting now? Get $1,000 closer to owning
Unlock a $400 renter bonus, plus up to a $600 savings match when you open a Foyer+ account.
Offers by Foyer; terms for both apply. Details on landing page.
Facts & features
Interior
Bedrooms & bathrooms
- Bedrooms: 3
- Bathrooms: 4
- Full bathrooms: 3
- 1/2 bathrooms: 1
Heating
- Natural Gas, Fireplace
Appliances
- Laundry: Electric Dryer Hookup, Flooring - Stone/Ceramic Tile, Hookups, In Unit, Third Floor, Washer Hookup
Features
- Bathroom, Bathroom - Half, Loft, Pedestal Sink, Walk In Closet
- Flooring: Hardwood
- Has fireplace: Yes
Interior area
- Total interior livable area: 3,391 sqft
Property
Parking
- Total spaces: 2
- Parking features: Covered
- Details: Contact manager
Features
- Exterior features: Balcony, Bathroom, Bathroom - Half, Dining Room, Electric Dryer Hookup, Floor Covering: Marble, Flooring - Stone/Ceramic Tile, Flooring: Marble, Gardener included in rent, Golf, Heating: Gas, In Unit, Living Room, Loft, Pedestal Sink, Pets - No, Professional Landscaping, Public School, Public Transportation, Shopping, Skylight, Snow Removal included in rent, Third Floor, Unknown To Beach, Walk In Closet, Walk/Jog Trails, Washer Hookup
Lot
- Features: Near Public Transit
Construction
Type & style
- Home type: Townhouse
- Property subtype: Townhouse
Condition
- Year built: 2008
Building
Management
- Pets allowed: No
Community & HOA
Location
- Region: Chestnut Hill
Financial & listing details
- Lease term: Term of Rental(12)
Price history
| Date | Event | Price |
|---|---|---|
| 8/16/2025 | Price change | $6,000-4.8%$2/sqft |
Source: MLS PIN #73374881 | ||
| 7/28/2025 | Price change | $6,300-3.1%$2/sqft |
Source: MLS PIN #73374881 | ||
| 5/14/2025 | Listed for rent | $6,500+35.4%$2/sqft |
Source: MLS PIN #73374881 | ||
| 3/18/2020 | Listing removed | $4,800$1/sqft |
Source: Keller Williams Realty #72626239 | ||
| 3/10/2020 | Listed for rent | $4,800$1/sqft |
Source: Keller Williams Realty #72626239 | ||

