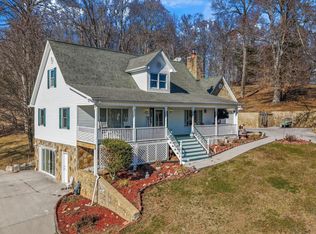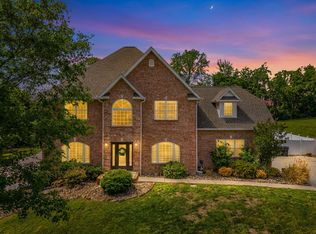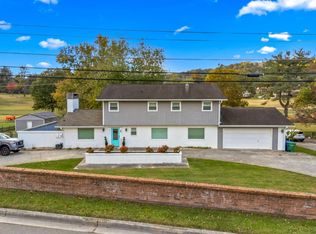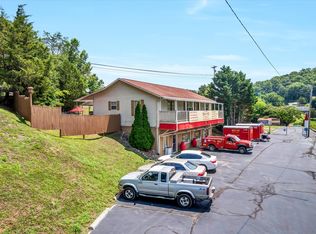Welcome to your personal lakeside retreat on Cherokee Lake -- Tennessee's most scenic destination. This tastefully updated 5-bedroom, 3-bath home offers sweeping lake views, total freedom (no HOA, no restrictions), and a private apartment suite -- all just 40 minutes from Knoxville.
Step inside to a bright, open-concept living area designed for connection and comfort, featuring a theater-style entertainment setup perfect for movie nights or game days. The wrought iron staircase and landing bring luxury to lake living.
The brand- new kitchen boasts granite countertops, beautiful tile backsplash, brand-new stainless steel appliances, and an expansive island with lake views. Eat breakfast while you enjoy the scenery or watch the news on your theater-style TV setup!
Need flexible living arrangements? The private-entry apartment includes its own kitchenette, living/dining room, and full bath, making it perfect for multigenerational living or your own master suite. There's also a flex space that can serve as ample storage or a home office. Open the entry to the main living quarters for easy access or keep it closed for privacy.
You can kick back and relax with waterproof luxury vinyl plank flooring throughout the main living area for durability and elegance. Down the hall you'll find two bedrooms, a bathroom, a laundry room, and apartment suite access.
The two large bedrooms upstairs have abundant closet space. Between them, is a spacious bathroom with walk-in shower.
Downstairs is a versatile basement with a game room and storage room.
Outside, the magic continues -- relax on the expansive wraparound deck with lake views on two sides. In the evening, you can gather around the fire pit under string lights to make memories with friends and family.
Do you love live music? Enjoy live music and BBQ at Gilmore Dock, just minutes away. Bring your boat, an easy boat ramp is conveniently located on Gilmore Rd. Cherokee Lake, which is known for crappie, black bass, sauger, walleye and more is just waiting for you. Most famously, the largest bass in Tennessee was caught on Cherokee Lake.
You can't beat the climate of eastern Tennessee, with the most pleasant days (above 50 degrees, below 80 degrees) on the whole East Coast! You will even have your own carport for boat parking at the mouth of the circular driveway.
With new, thoughtful updates, scenic beauty, and entertainment-ready spaces both inside and out, this one-of-a-kind home is your chance to live the lake life you've been dreaming of. Don't miss this rare opportunity to own a fully updated lakeview home with unmatched flexibility and charm. Schedule your private tour today.
For sale
$585,000
769 Gilmore Rd, Bean Station, TN 37708
5beds
2,772sqft
Est.:
Single Family Residence
Built in 1976
0.65 Acres Lot
$-- Zestimate®
$211/sqft
$-- HOA
What's special
Private apartment suiteBrand-new kitchenBrand-new stainless steel appliancesTheater-style entertainment setupBeautiful tile backsplashGranite countertopsSweeping lake views
- 9 hours |
- 346 |
- 15 |
Zillow last checked: 8 hours ago
Listing updated: 17 hours ago
Listed by:
Pam Ellsworth 931-742-9984,
Wallace 865-693-1111
Source: East Tennessee Realtors,MLS#: 1330437
Tour with a local agent
Facts & features
Interior
Bedrooms & bathrooms
- Bedrooms: 5
- Bathrooms: 3
- Full bathrooms: 3
Rooms
- Room types: Bonus Room
Heating
- Central, Electric
Cooling
- Central Air, Ceiling Fan(s)
Appliances
- Included: Dishwasher, Microwave, Range, Refrigerator
Features
- Cathedral Ceiling(s), Kitchen Island, Pantry, Breakfast Bar, Bonus Room
- Flooring: Laminate, Carpet, Tile
- Windows: Windows - Vinyl, Drapes
- Basement: Walk-Out Access,Finished
- Has fireplace: No
- Fireplace features: None
Interior area
- Total structure area: 2,772
- Total interior livable area: 2,772 sqft
Property
Parking
- Parking features: Carport, Detached
- Has carport: Yes
Features
- Exterior features: Balcony
- Has view: Yes
- View description: Mountain(s)
- Has water view: Yes
- Waterfront features: Lake/Water Access
Lot
- Size: 0.65 Acres
- Features: Irregular Lot, Rolling Slope
Details
- Parcel number: 061E C 00900 000
Construction
Type & style
- Home type: SingleFamily
- Architectural style: Traditional
- Property subtype: Single Family Residence
Materials
- Vinyl Siding, Block, Frame
Condition
- Year built: 1976
Utilities & green energy
- Sewer: Septic Tank
- Water: Public
Community & HOA
Community
- Security: Smoke Detector(s)
- Subdivision: Gilmore Bros 2
Location
- Region: Bean Station
Financial & listing details
- Price per square foot: $211/sqft
- Tax assessed value: $138,700
- Annual tax amount: $815
- Date on market: 2/24/2026
Estimated market value
Not available
Estimated sales range
Not available
Not available
Price history
Price history
| Date | Event | Price |
|---|---|---|
| 2/24/2026 | Listed for sale | $585,000$211/sqft |
Source: | ||
| 8/25/2025 | Listing removed | $585,000$211/sqft |
Source: | ||
| 8/10/2025 | Price change | $585,000-9.9%$211/sqft |
Source: | ||
| 7/2/2025 | Listed for sale | $649,000+61.4%$234/sqft |
Source: | ||
| 11/30/2023 | Listing removed | -- |
Source: Zillow Rentals Report a problem | ||
| 11/9/2023 | Listed for rent | $2,350$1/sqft |
Source: Zillow Rentals Report a problem | ||
| 3/11/2022 | Sold | $402,000-2.4%$145/sqft |
Source: | ||
| 2/8/2022 | Pending sale | $412,000$149/sqft |
Source: | ||
| 1/28/2022 | Price change | $412,000-4.2%$149/sqft |
Source: | ||
| 1/22/2022 | Listed for sale | $430,000+43.3%$155/sqft |
Source: | ||
| 8/6/2021 | Sold | $300,000+3.8%$108/sqft |
Source: | ||
| 7/9/2021 | Pending sale | $289,000$104/sqft |
Source: | ||
| 7/9/2021 | Contingent | $289,000$104/sqft |
Source: Lakeway Area AOR #602697 Report a problem | ||
| 7/2/2021 | Listed for sale | $289,000+261.3%$104/sqft |
Source: Lakeway Area AOR #602697 Report a problem | ||
| 12/2/2005 | Sold | $80,000$29/sqft |
Source: Agent Provided Report a problem | ||
Public tax history
Public tax history
| Year | Property taxes | Tax assessment |
|---|---|---|
| 2025 | $815 | $34,675 |
| 2024 | $815 | $34,675 |
| 2023 | $815 +2.3% | $34,675 |
| 2022 | $796 | $34,675 |
| 2021 | -- | $34,675 +30.8% |
| 2020 | $742 | $26,500 |
| 2019 | $742 +15.7% | $26,500 |
| 2018 | $641 +0% | $26,500 |
| 2017 | $641 | $26,500 |
| 2016 | $641 -0.1% | $26,500 |
| 2015 | $642 | $26,500 +3.3% |
| 2014 | $642 | $25,663 |
| 2013 | $642 | $25,663 |
| 2012 | $642 | $25,663 |
| 2011 | -- | $25,663 |
| 2010 | -- | $25,663 -6.1% |
| 2009 | $694 -12.7% | $27,321 |
| 2008 | $795 +25.2% | $27,321 +25.2% |
| 2007 | $635 +27.1% | $21,825 |
| 2006 | $500 | $21,825 |
| 2005 | $500 -20.8% | $21,825 |
| 2004 | $631 +50.1% | $21,825 +19.4% |
| 2002 | $420 | $18,273 |
| 2001 | -- | $18,273 -75% |
| 2000 | -- | $73,093 |
Find assessor info on the county website
BuyAbility℠ payment
Est. payment
$2,999/mo
Principal & interest
$2750
Property taxes
$249
Climate risks
Neighborhood: 37708
Nearby schools
GreatSchools rating
- 6/10Bean Station Elementary SchoolGrades: PK-6Distance: 4.9 mi
- 5/10Rutledge Middle SchoolGrades: 7-8Distance: 8.3 mi
- 3/10Grainger High SchoolGrades: 9-12Distance: 4.1 mi
Schools provided by the listing agent
- Elementary: Bean Station
- Middle: Rutledge
Source: East Tennessee Realtors. This data may not be complete. We recommend contacting the local school district to confirm school assignments for this home.






