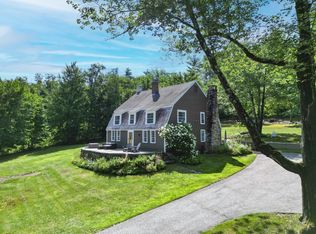Closed
Listed by:
Ellen Mulligan,
Coldwell Banker Realty Center Harbor NH Off:603-253-4345
Bought with: Maxfield Real Estate/Wolfeboro
$598,400
769 Deer Hill Road, Madison, NH 03875
3beds
2,420sqft
Single Family Residence
Built in 1984
5.89 Acres Lot
$640,400 Zestimate®
$247/sqft
$2,414 Estimated rent
Home value
$640,400
$602,000 - $685,000
$2,414/mo
Zestimate® history
Loading...
Owner options
Explore your selling options
What's special
Picture yourself here; in this private location on a large almost 6 acre lot with spectacular view of Chocorua Mountain. Nicely set back off the road for complete privacy, you will find a sweet cape with gardens, deck with a hot tub, lovely fenced yard, a wood shed and a garage with plenty of storage above. Walk into the house through a convenient mudroom space into a bright open kitchen that has a large island, soapstone counters and sink, a dining area with a propane stove. Nice living room with a gorgeous stone fireplace, wood ceilings, and family room on the main floor with sliders to the deck and backyard, a library that can contain all of your treasured books is also on the main floor. There are two bedroom suites on the first and second floor. The second floor primary suite has a lovely deck/balcony to sit and enjoy the outdoors, it also has a gorgeous newly refinished bath with a lovely walk in tile shower a beautiful built-ins. The lower level has a finished family room and great laundry area with sink. Lots of good storage in the lower level completes this great home. This property is in a beautiful location, close to Silver Lake and great town beaches and White Lake State Park, also close to hiking, skiing, restaurants, shopping in North Conway and so much more. Close also to Route 16 for commuting north or south.
Zillow last checked: 8 hours ago
Listing updated: January 31, 2024 at 11:25am
Listed by:
Ellen Mulligan,
Coldwell Banker Realty Center Harbor NH Off:603-253-4345
Bought with:
Candy Sharp
Maxfield Real Estate/Wolfeboro
Source: PrimeMLS,MLS#: 4979370
Facts & features
Interior
Bedrooms & bathrooms
- Bedrooms: 3
- Bathrooms: 2
- Full bathrooms: 1
- 3/4 bathrooms: 1
Heating
- Propane, Hot Water
Cooling
- None
Appliances
- Included: Dishwasher, Dryer, Gas Range, Refrigerator, Washer, Water Heater off Boiler
- Laundry: In Basement
Features
- Cathedral Ceiling(s), Ceiling Fan(s), Kitchen/Dining, Primary BR w/ BA, Natural Light, Natural Woodwork, Walk-In Closet(s)
- Flooring: Carpet, Ceramic Tile, Wood
- Windows: Blinds
- Basement: Finished,Full,Interior Entry
- Has fireplace: Yes
- Fireplace features: Wood Burning
Interior area
- Total structure area: 2,850
- Total interior livable area: 2,420 sqft
- Finished area above ground: 1,688
- Finished area below ground: 732
Property
Parking
- Total spaces: 2
- Parking features: Gravel, Auto Open, Storage Above, Driveway, Detached
- Garage spaces: 2
- Has uncovered spaces: Yes
Features
- Levels: Two
- Stories: 2
- Exterior features: Balcony
- Has spa: Yes
- Spa features: Heated
- Fencing: Dog Fence,Invisible Pet Fence,Partial
- Has view: Yes
- View description: Mountain(s)
- Frontage length: Road frontage: 350
Lot
- Size: 5.89 Acres
Details
- Additional structures: Outbuilding
- Parcel number: MDSOM00242B000021L000000
- Zoning description: RURAL
Construction
Type & style
- Home type: SingleFamily
- Architectural style: Cape
- Property subtype: Single Family Residence
Materials
- Wood Frame, Clapboard Exterior
- Foundation: Concrete
- Roof: Asphalt Shingle
Condition
- New construction: No
- Year built: 1984
Utilities & green energy
- Electric: 200+ Amp Service, Circuit Breakers
- Sewer: Septic Tank
- Utilities for property: Cable Available
Community & neighborhood
Security
- Security features: Smoke Detector(s)
Location
- Region: Madison
Other
Other facts
- Road surface type: Paved
Price history
| Date | Event | Price |
|---|---|---|
| 1/30/2024 | Sold | $598,400-1.9%$247/sqft |
Source: | ||
| 12/5/2023 | Listed for sale | $610,000$252/sqft |
Source: | ||
Public tax history
| Year | Property taxes | Tax assessment |
|---|---|---|
| 2024 | $5,674 -7.1% | $359,800 |
| 2023 | $6,109 +9.6% | $359,800 |
| 2022 | $5,573 -1.5% | $359,800 -2.7% |
Find assessor info on the county website
Neighborhood: 03849
Nearby schools
GreatSchools rating
- 3/10Madison Elementary SchoolGrades: K-6Distance: 2.3 mi
- 2/10Kenneth A. Brett SchoolGrades: K-8Distance: 4.8 mi
- NARobert Frost Charter School (H)Grades: 9-12Distance: 7.4 mi
Schools provided by the listing agent
- Elementary: Madison Elementary School
- Middle: A. Crosby Kennett Middle Sch
- High: A. Crosby Kennett Sr. High
- District: Madison Central School District
Source: PrimeMLS. This data may not be complete. We recommend contacting the local school district to confirm school assignments for this home.
Get pre-qualified for a loan
At Zillow Home Loans, we can pre-qualify you in as little as 5 minutes with no impact to your credit score.An equal housing lender. NMLS #10287.
