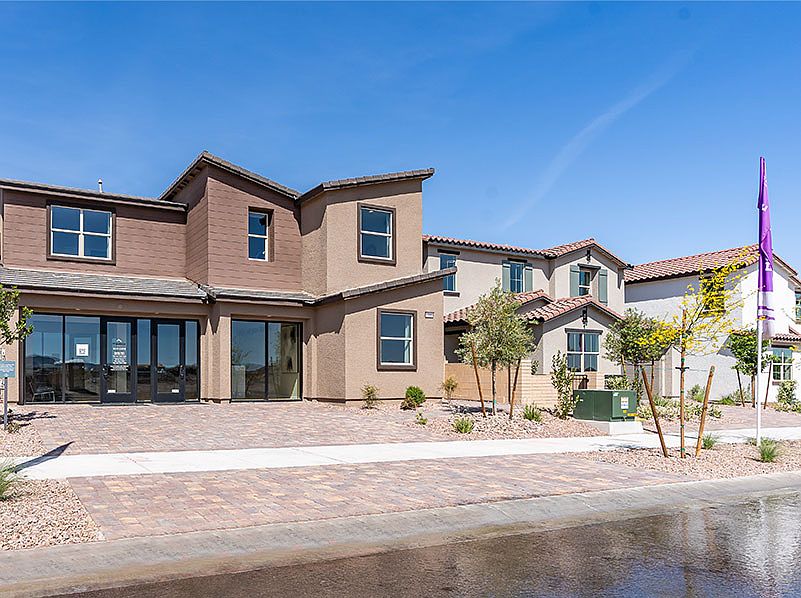Step inside a home where light flows freely and every space feels thoughtfully imagined. With 2,935 square feet of airy elegance, this 4-bedroom, 3.5-bathroom residence blends modern design with everyday comfort. The versatile casita, with its private entrance, is ideal for multi-generational living, out-of-town guests, or a quiet studio space. A spacious bonus room offers flexibility for game nights, movie marathons, or a teen hangout, while the dedicated Work+ space makes working from home feel focused and inspired. At the heart of the home, a stunning deluxe extended kitchen island invites gathering, serving as both a culinary workspace and a natural place for friends and family to connect. The open-concept great room flows seamlessly through a 12-foot sliding glass door onto a covered patio?perfect for alfresco dinners, slow mornings, or twilight conversations under the stars.
Set within the master-planned community of Cadence, this home is more than just a beautiful place to live?it?s part of a lifestyle rooted in connection, movement, and ease. Spend your mornings walking the trails that wind through the neighborhood, afternoons playing pickleball with neighbors, and evenings watching the sunset from your patio. With a 3-car garage offering generous storage for bikes, holiday d?cor, or weekend adventure gear, every detail has been designed to support the way you live. This is a home where comfort meets possibility, and where every day feels just a little more elevated.
New construction
$710,415
769 Cloud Crk, Henderson, NV 89011
4beds
2,935sqft
Single Family Residence
Built in 2025
-- sqft lot
$701,900 Zestimate®
$242/sqft
$-- HOA
What's special
Modern designAiry eleganceVersatile casitaPrivate entranceSpacious bonus roomCovered patioOpen-concept great room
This home is based on the Emery Plan 3 plan.
- 19 days
- on Zillow |
- 103 |
- 8 |
Zillow last checked: June 10, 2025 at 05:17am
Listing updated: June 10, 2025 at 05:17am
Listed by:
Woodside Homes
Source: Woodside Homes
Schedule tour
Select your preferred tour type — either in-person or real-time video tour — then discuss available options with the builder representative you're connected with.
Select a date
Facts & features
Interior
Bedrooms & bathrooms
- Bedrooms: 4
- Bathrooms: 3
- Full bathrooms: 3
Cooling
- Central Air
Features
- Walk-In Closet(s)
Interior area
- Total interior livable area: 2,935 sqft
Video & virtual tour
Property
Parking
- Total spaces: 3
- Parking features: Garage
- Garage spaces: 3
Features
- Levels: 2.0
- Stories: 2
Construction
Type & style
- Home type: SingleFamily
- Property subtype: Single Family Residence
Materials
- Stone, Stucco
Condition
- New Construction
- New construction: Yes
- Year built: 2025
Details
- Builder name: Woodside Homes
Community & HOA
Community
- Subdivision: Adair at Cadence
Location
- Region: Henderson
Financial & listing details
- Price per square foot: $242/sqft
- Date on market: 5/23/2025
About the community
The space you need to build lasting memories. Adair is a 114-lot community located within the master-planned community of Cadence, in Henderson. Ideal for growing families, all our floor plans feature flexible spaces designed to cater to your evolving needs?even things like bonus rooms and lofts, and options specifically designed for life with pets. Plus, they?re Zero Energy Ready, meaning they?re built to accommodate solutions we offer that can keep you up and running when the grid goes down or during a natural disaster.
Just outside your door, you can enjoy a community pool with splash pads, a fitness court, and a 50-acre central park. And you?re within just a few short minutes from schools, shopping, dining, and a variety of entertainment and outdoor activities. Made to make your life easier and better.
Source: Woodside Homes

