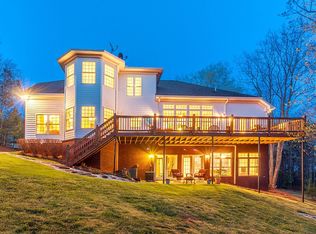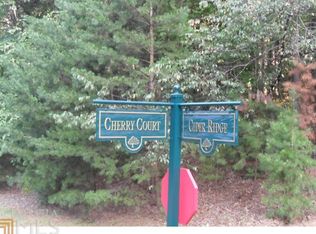THE ORCHARD. WELCOME HOME! Is the first word that comes to mind. This picture book setting is Designed with Distinction! Relax in the tension free living room framed with a gallery of windows, or Head for the kitchen where comfort surrounds you. Start with the island, bar area, breakfast nook and white cabinets with glass front. The keeping room makes it easy to not feel left out with space to surround yourself with friends and family. Two BR's on main, 2 Up and finished terrace level offers finished rooms and additional gathering area. 4 Sided Brick & over sized 3 Car Garage. VIRTUAL TOUR AVAILABLE
This property is off market, which means it's not currently listed for sale or rent on Zillow. This may be different from what's available on other websites or public sources.


