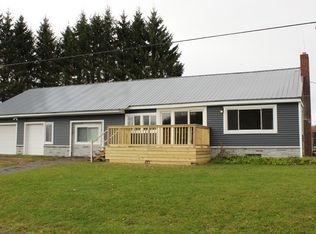Closed
$220,000
769 Chyle Rd, Richfield Springs, NY 13439
2beds
1,080sqft
Farm, Single Family Residence
Built in 1954
0.25 Acres Lot
$227,800 Zestimate®
$204/sqft
$1,655 Estimated rent
Home value
$227,800
$162,000 - $321,000
$1,655/mo
Zestimate® history
Loading...
Owner options
Explore your selling options
What's special
Charming 2-Bedroom, 1-Bath Home with Stunning Valley Views – Perfect Upstate Retreat!
Just 16 miles from Cooperstown and Bassett Hospital and under 8 miles from Glimmerglass Opera, this peaceful home is nestled in Amish country, ideal for a second home escape from the hustle and bustle of city life. Bordered by an organic farm, enjoy serene views, daily horse-drawn buggy sightings and fresh organic eggs, cheese and meats from your neighbors.
The vaulted kitchen features an 8' x 6' island and a coffee bar with storage. The primary bedroom includes a walk-in closet and the great room boasts vaulted ceilings and large windows.
Updates include a new heat pump, updated well with UV light, and 2-year-old furnishings, including large TVs—all included in the sale. Just bring your suitcase and settle in to relaxed upstate living!
The garage offers a coal/wood stove, 220 outlets, workbench and loft area for storage. The basement has poured concrete walls with plenty of storage! With a front deck, lavender beds and an apple tree, this property also has proven rental income potential and lets not forget the amazing star gazing!
Private access to Otsego Lake with a boat ramp!
Zillow last checked: 8 hours ago
Listing updated: November 20, 2024 at 01:13pm
Listed by:
Linda Flynn (607)435-0014,
Keller Williams Upstate NY Properties
Bought with:
Non-Member Agent
Non Member Office
Source: NYSAMLSs,MLS#: R1563626 Originating MLS: Otsego-Delaware
Originating MLS: Otsego-Delaware
Facts & features
Interior
Bedrooms & bathrooms
- Bedrooms: 2
- Bathrooms: 1
- Full bathrooms: 1
- Main level bathrooms: 1
- Main level bedrooms: 1
Heating
- Coal, Oil, Wood
Cooling
- Central Air
Appliances
- Included: Dryer, Dishwasher, Electric Oven, Electric Range, Electric Water Heater, Refrigerator, Washer
- Laundry: Main Level
Features
- Breakfast Bar, Eat-in Kitchen, Separate/Formal Living Room, Kitchen Island, Kitchen/Family Room Combo, Living/Dining Room, Bedroom on Main Level, Loft
- Flooring: Hardwood, Laminate, Varies
- Basement: Full
- Number of fireplaces: 1
Interior area
- Total structure area: 1,080
- Total interior livable area: 1,080 sqft
Property
Parking
- Total spaces: 2
- Parking features: Attached, Garage, Garage Door Opener
- Attached garage spaces: 2
Features
- Levels: Two
- Stories: 2
- Patio & porch: Open, Porch
- Exterior features: Gravel Driveway
Lot
- Size: 0.25 Acres
- Dimensions: 136 x 90
- Features: Rectangular, Rectangular Lot
Details
- Parcel number: 6.0017.00
- Special conditions: Standard
Construction
Type & style
- Home type: SingleFamily
- Architectural style: Farmhouse,Ranch
- Property subtype: Farm, Single Family Residence
Materials
- Vinyl Siding
- Foundation: Block
- Roof: Metal
Condition
- Resale
- Year built: 1954
Utilities & green energy
- Sewer: Septic Tank
- Water: Well
- Utilities for property: High Speed Internet Available
Community & neighborhood
Location
- Region: Richfield Springs
Other
Other facts
- Listing terms: Cash,Conventional,VA Loan
Price history
| Date | Event | Price |
|---|---|---|
| 11/15/2024 | Sold | $220,000-4.3%$204/sqft |
Source: | ||
| 10/27/2024 | Pending sale | $229,900$213/sqft |
Source: | ||
| 9/8/2024 | Listed for sale | $229,900+64.2%$213/sqft |
Source: | ||
| 1/9/2023 | Sold | $140,000-12.4%$130/sqft |
Source: | ||
| 10/26/2022 | Listed for sale | $159,900+68.3%$148/sqft |
Source: ODBR #136800 Report a problem | ||
Public tax history
Tax history is unavailable.
Neighborhood: 13439
Nearby schools
GreatSchools rating
- 5/10Owen D Young Central SchoolGrades: K-12Distance: 2.3 mi
Schools provided by the listing agent
- District: Owen D. Young (Van Hornesville)
Source: NYSAMLSs. This data may not be complete. We recommend contacting the local school district to confirm school assignments for this home.
