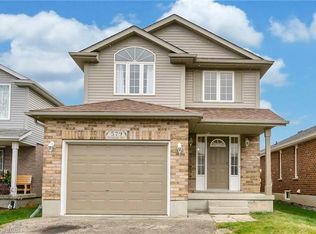Sold for $1,100,000 on 07/16/25
C$1,100,000
769 Chesapeake Dr, Waterloo, ON N2K 4G3
4beds
2,464sqft
Single Family Residence, Residential
Built in 2003
-- sqft lot
$-- Zestimate®
C$446/sqft
C$3,181 Estimated rent
Home value
Not available
Estimated sales range
Not available
$3,181/mo
Loading...
Owner options
Explore your selling options
What's special
Luxury Custom Home Backing onto Treed Estate Lots! Step into elegance with this stunning custom-built home, perfectly situated in a highly sought-after Waterloo neighborhood with top-rated schools. A covered front porch welcomes you, leading into a breathtaking two-story foyer. Designed for modern living, the open-concept kitchen, dinette, and great room are flooded with natural light from expansive windows, creating an inviting and spacious atmosphere over lookig a fabulous treed yard. A private office and desirable main laundry . The primary suite is a true retreat, featuring a two-sided fireplace and a grand luxury ensuite with soaring cathedral ceilings—your private spa-like escape. Need extra space? This home offers generous sized bedrooms, and a parents’ retreat/den for ultimate versatility. The fully finished basement with large windows provides even more room to live and entertain with a 3piece bath and bedroom . With a premium treed estate lot, fantastic schools, and an unbeatable location, this home is a rare find. Updates include furnace and Ac 2019,garage door 2017 refreshed landscaping 2021 including deck , Roof shingles 2016 Don’t wait—call today to book your private showing!
Zillow last checked: 8 hours ago
Listing updated: August 21, 2025 at 12:05am
Listed by:
Annette M. Blake, Broker,
RE/MAX SOLID GOLD REALTY (II) LTD.
Source: ITSO,MLS®#: 40695376Originating MLS®#: Cornerstone Association of REALTORS®
Facts & features
Interior
Bedrooms & bathrooms
- Bedrooms: 4
- Bathrooms: 4
- Full bathrooms: 3
- 1/2 bathrooms: 1
- Main level bathrooms: 1
Other
- Level: Second
- Area: 216.72
- Dimensions: 12ft. 0in. x 18ft. 6in.
Bedroom
- Level: Second
- Area: 110.66
- Dimensions: 10ft. 6in. x 11ft. 0in.
Bedroom
- Level: Second
- Area: 126.84
- Dimensions: 9ft. 6in. x 14ft. 0in.
Bedroom
- Level: Lower
Bathroom
- Features: 4-Piece
- Level: Second
Bathroom
- Features: 2-Piece
- Level: Main
Bathroom
- Features: 3-Piece
- Level: Lower
Other
- Features: 5+ Piece
- Level: Second
Den
- Level: Second
- Area: 100.1
- Dimensions: 10ft. 0in. x 10ft. 1in.
Dinette
- Level: Main
Great room
- Level: Main
- Area: 143
- Dimensions: 11ft. 0in. x 13ft. 0in.
Kitchen
- Level: Main
Laundry
- Level: Main
- Area: 40.4
- Dimensions: 5ft. 5in. x 8ft. 0in.
Office
- Level: Main
- Area: 156.52
- Dimensions: 13ft. 0in. x 12ft. 4in.
Recreation room
- Level: Lower
Workshop
- Level: Lower
Heating
- Forced Air, Natural Gas
Cooling
- Central Air
Appliances
- Included: Water Softener, Dishwasher, Dryer, Refrigerator, Stove, Washer
- Laundry: Main Level
Features
- Auto Garage Door Remote(s), Central Vacuum Roughed-in
- Windows: Window Coverings
- Basement: Full,Finished
- Has fireplace: Yes
- Fireplace features: Gas
Interior area
- Total structure area: 3,644
- Total interior livable area: 2,464 sqft
- Finished area above ground: 2,464
- Finished area below ground: 1,180
Property
Parking
- Total spaces: 4
- Parking features: Attached Garage, Garage Door Opener, Private Drive Double Wide
- Attached garage spaces: 2
- Uncovered spaces: 2
Features
- Patio & porch: Deck
- Frontage type: North
- Frontage length: 50.00
Lot
- Dimensions: 50 x
- Features: Urban, Major Anchor, Park, Playground Nearby, Public Parking, Public Transit, Schools, Shopping Nearby
Details
- Parcel number: 227071177
- Zoning: R4
Construction
Type & style
- Home type: SingleFamily
- Architectural style: Two Story
- Property subtype: Single Family Residence, Residential
Materials
- Brick Veneer, Vinyl Siding
- Foundation: Poured Concrete
- Roof: Asphalt Shing
Condition
- 16-30 Years
- New construction: No
- Year built: 2003
Utilities & green energy
- Sewer: Sewer (Municipal)
- Water: Municipal
Community & neighborhood
Location
- Region: Waterloo
Price history
| Date | Event | Price |
|---|---|---|
| 7/16/2025 | Sold | C$1,100,000C$446/sqft |
Source: ITSO #40695376 | ||
Public tax history
Tax history is unavailable.
Neighborhood: East Bridge
Nearby schools
GreatSchools rating
No schools nearby
We couldn't find any schools near this home.
