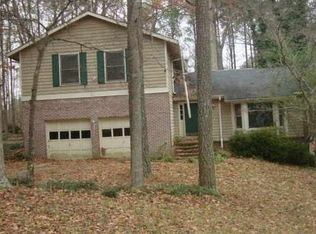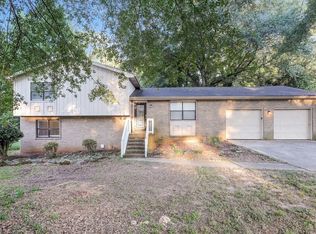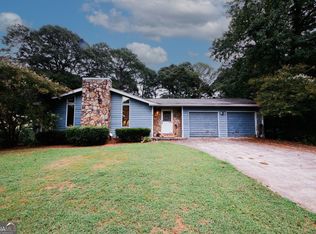Located in Henry County. Very well maintained home is ready for immediate occupancy. This lovely property is located 5 minutes from I75. Large living room and an oversized family room with fireplace are perfect for entertaining or family gatherings. Spacious kitchen with newer stainless steel refrigerator, updated dishwasher, tons of cabinets and adjacent dining area. 3 roomy bedrooms on upper level serviced by 2 full bathrooms. Office area which could be utilized as 4th bedroom located on lower area off of family room. Laundry room equipped with washer and dryer. Large sunroom on rear of home with tile flooring. Sunroom overlooks private rear yard which is fenced. A deck is also located off of the main level.
This property is off market, which means it's not currently listed for sale or rent on Zillow. This may be different from what's available on other websites or public sources.


