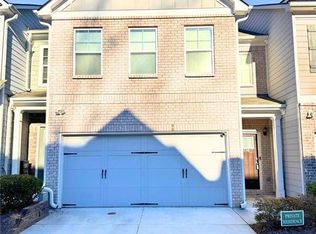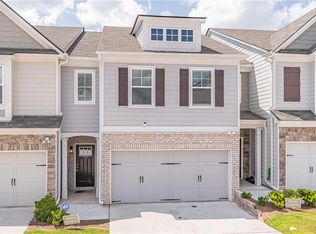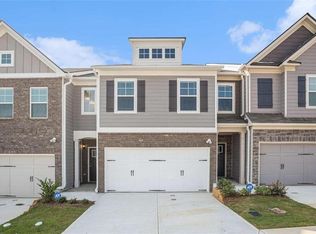Closed
$324,000
7688 Feast Rd, Fairburn, GA 30213
3beds
--sqft
Townhouse
Built in 2023
1,176.12 Square Feet Lot
$320,000 Zestimate®
$--/sqft
$2,229 Estimated rent
Home value
$320,000
$294,000 - $349,000
$2,229/mo
Zestimate® history
Loading...
Owner options
Explore your selling options
What's special
Welcome to your dream home! Introducing the stunning Bradberry Floorplan by Rocklyn Homes, where luxury meets comfort. Enjoy the perfect blend of elegance and functionality with granite countertops & island, and a beautifully tiled backsplash that will make every meal prep a joy. Step into the inviting Living Room adorned with a cozy fireplace, gleaming hardwoods, and exquisite coffered ceilings framed by elegant columns, creating a space perfect for both relaxation and entertainment. Outside, find your own private oasis with a privacy fence enclosing a serene patio, ideal for alfresco dining or simply soaking up the sun. French doors lead you to a charming sitting room, while the expansive MASTER SUITE awaits, offering tranquility and space to unwind. Indulge in the luxury of the Master bathroom featuring DUAL VANITIES, TILE FLOORING, a luxurious GARDEN TUB, and a separate shower, promising a spa-like experience every day. But the magic doesn't stop there! This home is nestled in a resort-like community boasting amenities such as a sparkling swimming pool, clubhouse, picturesque gazebos, fountains, a charming clock tower, and beautifully landscaped grounds dotted with park benches, offering a serene retreat right at your doorstep. Experience the epitome of luxury living ? Welcome to your forever home.
Zillow last checked: 8 hours ago
Listing updated: September 26, 2024 at 09:37am
Listed by:
Merrill C Johnson Jr 404-246-3333,
Keller Williams West Atlanta
Bought with:
Clinton Kitchens, 417622
Harry Norman Realtors
Source: GAMLS,MLS#: 10289199
Facts & features
Interior
Bedrooms & bathrooms
- Bedrooms: 3
- Bathrooms: 3
- Full bathrooms: 2
- 1/2 bathrooms: 1
Kitchen
- Features: Kitchen Island, Pantry, Solid Surface Counters, Walk-in Pantry
Heating
- Central, Natural Gas, Zoned
Cooling
- Ceiling Fan(s), Central Air, Electric, Zoned
Appliances
- Included: Dishwasher, Disposal, Gas Water Heater, Microwave, Refrigerator, Stainless Steel Appliance(s)
- Laundry: In Hall, Upper Level
Features
- Double Vanity, High Ceilings, Tile Bath, Tray Ceiling(s), Walk-In Closet(s)
- Flooring: Carpet, Hardwood
- Windows: Storm Window(s)
- Basement: None
- Number of fireplaces: 1
- Fireplace features: Factory Built, Gas Log, Living Room
- Common walls with other units/homes: 2+ Common Walls,No One Above,No One Below
Interior area
- Total structure area: 0
- Finished area above ground: 0
- Finished area below ground: 0
Property
Parking
- Total spaces: 2
- Parking features: Attached, Garage, Garage Door Opener
- Has attached garage: Yes
Features
- Levels: Two
- Stories: 2
- Patio & porch: Patio
- Fencing: Back Yard,Privacy,Wood
- Has view: Yes
- View description: City
Lot
- Size: 1,176 sqft
- Features: Level
Details
- Parcel number: 09F070300334081
Construction
Type & style
- Home type: Townhouse
- Architectural style: Traditional
- Property subtype: Townhouse
- Attached to another structure: Yes
Materials
- Brick
- Foundation: Slab
- Roof: Composition
Condition
- Resale
- New construction: No
- Year built: 2023
Utilities & green energy
- Electric: 220 Volts
- Sewer: Public Sewer
- Water: Public
- Utilities for property: Cable Available, Electricity Available, Natural Gas Available, Phone Available, Sewer Available, Underground Utilities, Water Available
Community & neighborhood
Community
- Community features: Clubhouse, Pool, Sidewalks, Street Lights, Tennis Court(s), Walk To Schools
Location
- Region: Fairburn
- Subdivision: Renaissance at South Park
HOA & financial
HOA
- Has HOA: Yes
- HOA fee: $1,800 annually
- Services included: Maintenance Structure, Maintenance Grounds, Swimming, Tennis, Trash
Other
Other facts
- Listing agreement: Exclusive Right To Sell
- Listing terms: 1031 Exchange,Cash,Conventional,FHA,VA Loan
Price history
| Date | Event | Price |
|---|---|---|
| 8/1/2024 | Sold | $324,000 |
Source: | ||
| 7/4/2024 | Pending sale | $324,000 |
Source: | ||
| 6/21/2024 | Listed for sale | $324,000 |
Source: | ||
| 6/14/2024 | Pending sale | $324,000 |
Source: | ||
| 6/10/2024 | Price change | $324,000-2.7% |
Source: | ||
Public tax history
| Year | Property taxes | Tax assessment |
|---|---|---|
| 2024 | $4,092 | $123,680 +435.9% |
| 2023 | -- | $23,080 |
Find assessor info on the county website
Neighborhood: 30213
Nearby schools
GreatSchools rating
- 6/10Oakley Elementary SchoolGrades: PK-5Distance: 2.5 mi
- 6/10Bear Creek Middle SchoolGrades: 6-8Distance: 3.4 mi
- 3/10Creekside High SchoolGrades: 9-12Distance: 3.6 mi
Schools provided by the listing agent
- Elementary: Oakley
- Middle: Bear Creek
- High: Creekside
Source: GAMLS. This data may not be complete. We recommend contacting the local school district to confirm school assignments for this home.
Get a cash offer in 3 minutes
Find out how much your home could sell for in as little as 3 minutes with a no-obligation cash offer.
Estimated market value$320,000
Get a cash offer in 3 minutes
Find out how much your home could sell for in as little as 3 minutes with a no-obligation cash offer.
Estimated market value
$320,000


