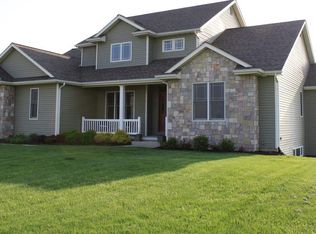Country Living at it's FINEST!! This home is move in READY!!! Features Include: 3 Bedrooms, Eat -in-Kitchen, Full Basement - Partially Finished, Marble 1 Piece Bathroom Vanity Top, Gas F/A, C/A, Roof is only 2 Years Old, 1 Car Garage, Ceramic Tile in the Bathroom and also in the Basement, Newer Vinyl Plank Flooring in the Kitchen, 12x12 Newer Shed, Nice Sized Backyard with lots of Privacy great for Entertaining! Schedule your showing today!
This property is off market, which means it's not currently listed for sale or rent on Zillow. This may be different from what's available on other websites or public sources.
