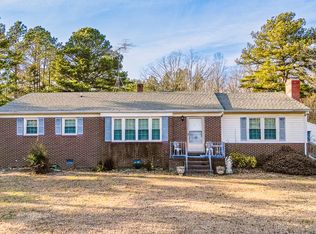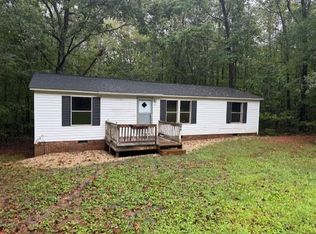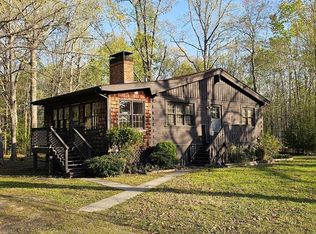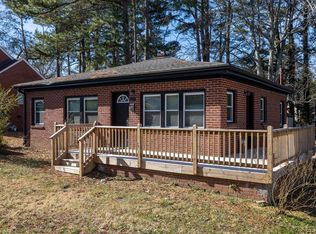Beautiful country setting on over 5 acres. Open concept floor plan featuring wood burning fireplace, dining room area, custom wood cabinetry, center island and hardwood flooring. Spacious bedrooms and a separate office space. Sit on the back deck and watch the wildlife. Shed for storage. Generac generator. This is a medicaid sale- must sell at list price- as-is, where-is. Home inspections can be done for buyer's purposes only.
For sale
$152,300
7686 Trottinridge Rd, Skipwith, VA 23968
3beds
1,627sqft
Est.:
Residential/Vacation
Built in 1989
5.99 Acres Lot
$-- Zestimate®
$94/sqft
$-- HOA
What's special
Separate office spaceWood burning fireplaceOpen concept floor planShed for storageSpacious bedroomsCenter islandBack deck
- 152 days |
- 1,894 |
- 93 |
Zillow last checked: 8 hours ago
Listing updated: December 03, 2025 at 12:03pm
Listed by:
Kim Cross, ABR, GRI,
eXp Realty, LLC-(NN)
Source: Roanoke Valley Lake Gaston BOR,MLS#: 139996
Tour with a local agent
Facts & features
Interior
Bedrooms & bathrooms
- Bedrooms: 3
- Bathrooms: 2
- Full bathrooms: 2
Heating
- Forced Air, Fireplace(s), Natural Gas
Cooling
- Window Unit(s)
Appliances
- Included: Refrigerator, Range/Oven-Electric
- Laundry: Washer &/or Dryer Hookup
Features
- Open Foyer
- Flooring: Carpet, Wood, Luxury Vinyl Plank
- Doors: Storm Door(s)
- Basement: None
- Has fireplace: Yes
- Fireplace features: Living Room, Wood Burning, Other
Interior area
- Total structure area: 1,627
- Total interior livable area: 1,627 sqft
- Finished area above ground: 1,627
- Finished area below ground: 0
Video & virtual tour
Property
Parking
- Parking features: No Garage, Gravel
- Has uncovered spaces: Yes
Features
- Levels: One
- Stories: 1
- Patio & porch: Front Porch, Rear Porch, Deck
- Exterior features: Garden, Playground
- Has view: Yes
- View description: Scenic, Country, Trees/Woods
- Waterfront features: None
- Body of water: None
Lot
- Size: 5.99 Acres
- Features: Unrestricted
Details
- Additional structures: Storage
- Parcel number: 04800001004
- Zoning description: Farm
- Special conditions: Standard
Construction
Type & style
- Home type: SingleFamily
- Architectural style: Ranch
- Property subtype: Residential/Vacation
Materials
- Wood Siding
- Foundation: Crawl Space
- Roof: Metal,1-5 Years
Condition
- Year built: 1989
Utilities & green energy
- Sewer: Septic Tank
- Water: Well
Community & HOA
Community
- Security: Smoke Detector(s)
- Subdivision: .Non-Subdivision
Location
- Region: Skipwith
Financial & listing details
- Price per square foot: $94/sqft
- Tax assessed value: $152,300
- Annual tax amount: $548
- Date on market: 8/29/2025
Estimated market value
Not available
Estimated sales range
Not available
$1,753/mo
Price history
Price history
| Date | Event | Price |
|---|---|---|
| 12/3/2025 | Listed for sale | $152,300$94/sqft |
Source: Roanoke Valley Lake Gaston BOR #139996 Report a problem | ||
| 11/17/2025 | Pending sale | $152,300$94/sqft |
Source: Roanoke Valley Lake Gaston BOR #139996 Report a problem | ||
| 10/15/2025 | Listed for sale | $152,300$94/sqft |
Source: Roanoke Valley Lake Gaston BOR #139996 Report a problem | ||
| 9/23/2025 | Pending sale | $152,300$94/sqft |
Source: Roanoke Valley Lake Gaston BOR #139996 Report a problem | ||
| 8/29/2025 | Listed for sale | $152,300$94/sqft |
Source: Roanoke Valley Lake Gaston BOR #139996 Report a problem | ||
Public tax history
Public tax history
| Year | Property taxes | Tax assessment |
|---|---|---|
| 2024 | $548 +57% | $152,300 +74.5% |
| 2023 | $349 | $87,300 |
| 2022 | $349 +8.5% | $87,300 +14% |
Find assessor info on the county website
BuyAbility℠ payment
Est. payment
$845/mo
Principal & interest
$730
Property taxes
$62
Home insurance
$53
Climate risks
Neighborhood: 23968
Nearby schools
GreatSchools rating
- 3/10Chase City Elementary SchoolGrades: PK-5Distance: 6.3 mi
- 4/10Mecklenburg County Middle SchoolGrades: 6-8Distance: 16.4 mi
- 5/10Mecklenburg County High SchoolGrades: 9-12Distance: 16.4 mi
Schools provided by the listing agent
- Elementary: Chase City
- Middle: Mecklenburg County
- High: Mecklenburg County
Source: Roanoke Valley Lake Gaston BOR. This data may not be complete. We recommend contacting the local school district to confirm school assignments for this home.
- Loading
- Loading





