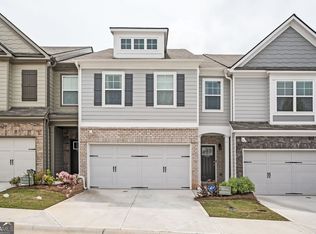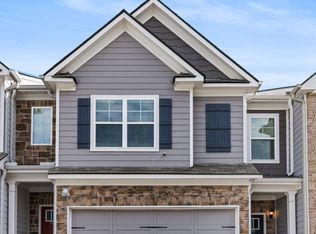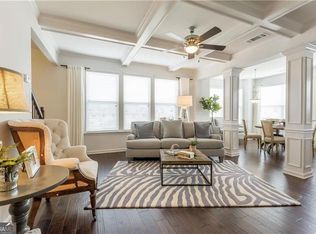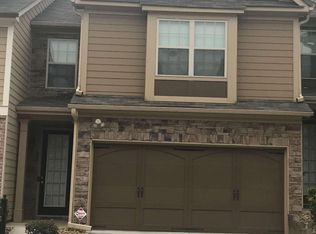Closed
$322,000
7685 Feast Rd, Fairburn, GA 30213
3beds
1,911sqft
Townhouse
Built in 2023
1,176.12 Square Feet Lot
$318,700 Zestimate®
$168/sqft
$2,249 Estimated rent
Home value
$318,700
$290,000 - $351,000
$2,249/mo
Zestimate® history
Loading...
Owner options
Explore your selling options
What's special
Luxury Living in Fairburn's Most Sought-After Swim/Tennis Community, Renaissance At South Park! This stunning 3-bedroom, 2.5-bath home perfectly blends modern luxury with timeless elegance. From the moment you enter the spacious foyer, the rich hardwood floors flowing seamlessly throughout the main level set the tone for an inviting and sophisticated open-concept layout. At the heart of this home is a gourmet kitchen designed for the discerning chef, featuring gorgeous cabinetry, granite countertops, a large island, and a sleek tiled backsplash. The kitchen effortlessly opens to the dining and living areas, where elegant columns and coffered ceilings elevate the atmosphere, making it ideal for both casual family meals and formal entertaining. The upper level presents an oversized Primary Suite, a luxurious retreat accessed through French doors. The suite offers a cozy sitting area for unwinding and an expansive, spa-like en suite bathroom with dual vanities, tile flooring, a garden tub, and a separate shower. Two additional bedrooms and a full bath on this level provide flexible living spaces, perfect for loved ones or guests. Step outside to a private fenced yard, where you can enjoy peaceful outdoor living and entertaining. Situated in the prestigious Renaissance At South Park community, this home offers premium amenities including swimming and tennis, along with the convenience of being minutes away from the fine dining and shopping of Fairburn. This is not just a home-it's an elevated lifestyle. Welcome to luxury at Renaissance At South Park!
Zillow last checked: 8 hours ago
Listing updated: December 27, 2024 at 12:23pm
Listed by:
Meko Fountain 404-432-2255,
Compass
Bought with:
KJ Morton, 365060
Keller Williams Community Partners
Source: GAMLS,MLS#: 10387758
Facts & features
Interior
Bedrooms & bathrooms
- Bedrooms: 3
- Bathrooms: 3
- Full bathrooms: 2
- 1/2 bathrooms: 1
Dining room
- Features: Dining Rm/Living Rm Combo
Kitchen
- Features: Kitchen Island, Solid Surface Counters, Walk-in Pantry
Heating
- Electric
Cooling
- Central Air, Whole House Fan
Appliances
- Included: Dishwasher, Disposal, Microwave, Oven/Range (Combo), Refrigerator, Stainless Steel Appliance(s)
- Laundry: Upper Level
Features
- High Ceilings
- Flooring: Carpet, Hardwood
- Windows: Double Pane Windows
- Basement: None
- Attic: Pull Down Stairs
- Number of fireplaces: 1
- Fireplace features: Living Room
- Common walls with other units/homes: 2+ Common Walls
Interior area
- Total structure area: 1,911
- Total interior livable area: 1,911 sqft
- Finished area above ground: 1,911
- Finished area below ground: 0
Property
Parking
- Total spaces: 2
- Parking features: Attached, Garage
- Has attached garage: Yes
Features
- Levels: Two
- Stories: 2
- Patio & porch: Patio
- Fencing: Fenced
- Waterfront features: No Dock Or Boathouse
- Body of water: None
Lot
- Size: 1,176 sqft
- Features: Level
Details
- Parcel number: 09F070300334149
Construction
Type & style
- Home type: Townhouse
- Architectural style: Traditional
- Property subtype: Townhouse
- Attached to another structure: Yes
Materials
- Concrete
- Foundation: Slab
- Roof: Composition
Condition
- Resale
- New construction: No
- Year built: 2023
Details
- Warranty included: Yes
Utilities & green energy
- Electric: 220 Volts
- Sewer: Public Sewer
- Water: Public
- Utilities for property: None
Green energy
- Energy efficient items: Insulation
Community & neighborhood
Security
- Security features: Open Access
Community
- Community features: Clubhouse, Pool, Tennis Court(s)
Location
- Region: Fairburn
- Subdivision: Renaissance At South Park
HOA & financial
HOA
- Has HOA: Yes
- HOA fee: $150 annually
- Services included: Maintenance Structure, Maintenance Grounds, Swimming, Tennis
Other
Other facts
- Listing agreement: Exclusive Right To Sell
- Listing terms: Cash,Conventional,FHA,VA Loan
Price history
| Date | Event | Price |
|---|---|---|
| 12/27/2024 | Sold | $322,000+0.9%$168/sqft |
Source: | ||
| 12/16/2024 | Pending sale | $319,000$167/sqft |
Source: | ||
| 10/2/2024 | Listed for sale | $319,000$167/sqft |
Source: | ||
| 10/1/2024 | Listing removed | $2,600$1/sqft |
Source: FMLS GA #7427593 Report a problem | ||
| 7/26/2024 | Listed for rent | $2,600$1/sqft |
Source: FMLS GA #7427593 Report a problem | ||
Public tax history
| Year | Property taxes | Tax assessment |
|---|---|---|
| 2024 | $4,786 | $124,240 +438.3% |
| 2023 | -- | $23,080 |
Find assessor info on the county website
Neighborhood: 30213
Nearby schools
GreatSchools rating
- 6/10Oakley Elementary SchoolGrades: PK-5Distance: 2.5 mi
- 6/10Bear Creek Middle SchoolGrades: 6-8Distance: 3.4 mi
- 3/10Creekside High SchoolGrades: 9-12Distance: 3.5 mi
Schools provided by the listing agent
- Elementary: Oakley
- Middle: Bear Creek
- High: Creekside
Source: GAMLS. This data may not be complete. We recommend contacting the local school district to confirm school assignments for this home.
Get a cash offer in 3 minutes
Find out how much your home could sell for in as little as 3 minutes with a no-obligation cash offer.
Estimated market value$318,700
Get a cash offer in 3 minutes
Find out how much your home could sell for in as little as 3 minutes with a no-obligation cash offer.
Estimated market value
$318,700



