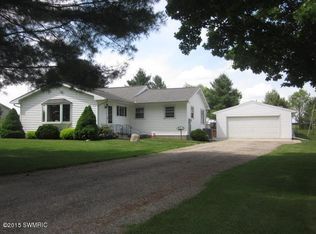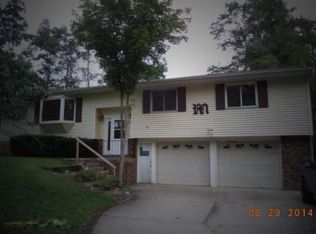Great country setting 1/2 mile west of M-66 perfect for a short commute. This well maintained 3 bedroom home has a spacious living room with wood burning fireplace in the open floor plan. Newer updated kitchen, formal dining room, & rec. room with wood burning stove overlooking the landscaped backyard. Convenient main floor laundry/utility room with additional storage. Walkout the back door and enjoy the patio, garden and screened gazebo. In addition to the 22x26 2 stall detached garage you'll love the 24x30 pole barn that includes a 12x24 heated workshop on one side & room for your car, boat or other toys on the other side. There is an additional 12x20 storage shed for other misc. equipment. The backyard is entirely fenced.
This property is off market, which means it's not currently listed for sale or rent on Zillow. This may be different from what's available on other websites or public sources.

