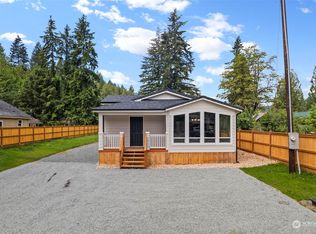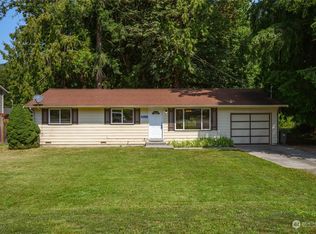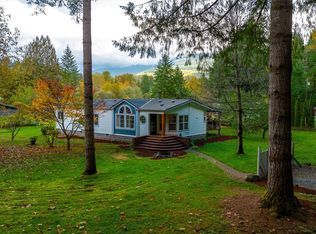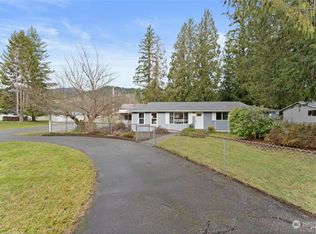Sold
Listed by:
Malia Morin,
American Dream R. E. Services,
Leonard Johnson,
American Dream R. E. Services
Bought with: RE/MAX Whatcom County, Inc.
$405,000
7684 South Rietze Avenue, Concrete, WA 98237
5beds
2,442sqft
Single Family Residence
Built in 1956
0.37 Acres Lot
$414,200 Zestimate®
$166/sqft
$2,768 Estimated rent
Home value
$414,200
$381,000 - $447,000
$2,768/mo
Zestimate® history
Loading...
Owner options
Explore your selling options
What's special
Come see this spacious home with 2442 Sqft boasting 5 bedrooms 2 bathrooms in Concrete WA. This property is in a great location close to downtown and within walking distance with a trail to schools and baseball fields not far from the Skagit River. The recreational activities are endless in Concrete with beautiful lakes and campgrounds nearby.
Zillow last checked: 8 hours ago
Listing updated: July 05, 2025 at 04:03am
Listed by:
Malia Morin,
American Dream R. E. Services,
Leonard Johnson,
American Dream R. E. Services
Bought with:
Solomon Gill, 127059
RE/MAX Whatcom County, Inc.
Erica Ruiz, 23009286
RE/MAX Whatcom County, Inc.
Source: NWMLS,MLS#: 2289674
Facts & features
Interior
Bedrooms & bathrooms
- Bedrooms: 5
- Bathrooms: 2
- Full bathrooms: 2
- Main level bathrooms: 2
- Main level bedrooms: 3
Bedroom
- Level: Main
Bedroom
- Level: Main
Bedroom
- Level: Main
Bathroom full
- Level: Main
Bathroom full
- Level: Main
Heating
- Fireplace, Forced Air, Electric
Cooling
- None
Appliances
- Included: Dishwasher(s), Double Oven, Refrigerator(s), Stove(s)/Range(s), Washer(s), Water Heater: Electric, Water Heater Location: Garage
Features
- Dining Room
- Flooring: Ceramic Tile, Laminate, Carpet
- Windows: Double Pane/Storm Window
- Basement: None
- Number of fireplaces: 3
- Fireplace features: Lower Level: 1, Main Level: 1, Upper Level: 1, Fireplace
Interior area
- Total structure area: 2,442
- Total interior livable area: 2,442 sqft
Property
Parking
- Total spaces: 2
- Parking features: Attached Garage, RV Parking
- Attached garage spaces: 2
Features
- Patio & porch: Ceramic Tile, Double Pane/Storm Window, Dining Room, Fireplace, Water Heater
Lot
- Size: 0.37 Acres
- Features: Dead End Street, Paved, Sidewalk, Deck, Outbuildings, RV Parking
Details
- Parcel number: P70905
- Special conditions: Standard
Construction
Type & style
- Home type: SingleFamily
- Property subtype: Single Family Residence
Materials
- Cement/Concrete, Wood Siding
- Foundation: Poured Concrete
- Roof: Composition
Condition
- Good
- Year built: 1956
- Major remodel year: 1956
Utilities & green energy
- Electric: Company: PSE
- Sewer: Sewer Connected, Company: City
- Water: Public, Company: City
- Utilities for property: Buyer To Verify, Buyer To Verify
Community & neighborhood
Location
- Region: Concrete
- Subdivision: Concrete
Other
Other facts
- Listing terms: Cash Out,Conventional,VA Loan
- Cumulative days on market: 182 days
Price history
| Date | Event | Price |
|---|---|---|
| 6/4/2025 | Sold | $405,000+1.5%$166/sqft |
Source: | ||
| 3/12/2025 | Pending sale | $399,000$163/sqft |
Source: | ||
| 9/11/2024 | Listed for sale | $399,000+185%$163/sqft |
Source: | ||
| 7/18/2017 | Sold | $140,000+154.5%$57/sqft |
Source: Public Record Report a problem | ||
| 1/10/2011 | Sold | $55,000-63.1%$23/sqft |
Source: | ||
Public tax history
| Year | Property taxes | Tax assessment |
|---|---|---|
| 2024 | $4,528 +19.9% | $430,700 +0.4% |
| 2023 | $3,775 +8.7% | $429,100 +8.4% |
| 2022 | $3,473 | $395,800 +29.4% |
Find assessor info on the county website
Neighborhood: 98237
Nearby schools
GreatSchools rating
- 4/10Concrete Elementary SchoolGrades: K-6Distance: 0.1 mi
- 2/10Concrete High SchoolGrades: 7-12Distance: 0.2 mi

Get pre-qualified for a loan
At Zillow Home Loans, we can pre-qualify you in as little as 5 minutes with no impact to your credit score.An equal housing lender. NMLS #10287.



