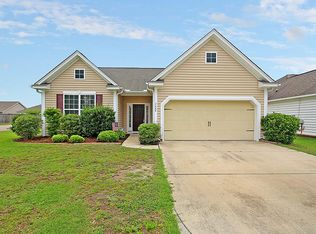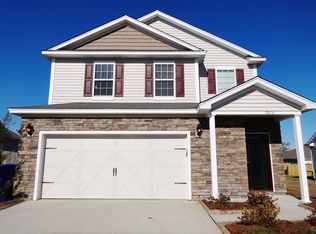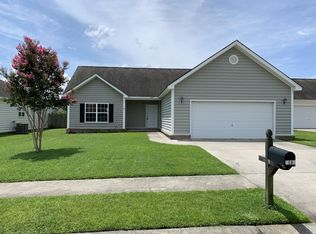Closed
$295,000
7684 Fayetteville Rd, North Charleston, SC 29418
3beds
1,462sqft
Single Family Residence
Built in 2008
7,840.8 Square Feet Lot
$322,900 Zestimate®
$202/sqft
$2,197 Estimated rent
Home value
$322,900
$307,000 - $339,000
$2,197/mo
Zestimate® history
Loading...
Owner options
Explore your selling options
What's special
WELCOME HOME to Brookdale! As you enter, you're greeted by soaring vaulted ceilings and a bright open floor plan, which is perfect for entertaining any family or guests. Enjoy cool evenings in front of the cozy fireplace, with a nice mantle for decorating, in the family room. The kitchen boasts crown molding, ceramic tile flooring, stainless steel appliances, white cabinetry, a large breakfast bar, and an adjacent dining area overlooking the backyard. The split floor plan allows for owner privacy. The spacious master suite features crown molding, a tray ceiling, a large walk-in closet and a private en suite bathroom with a dual vanity, a separate water closet, a garden tub, and a separate shower.The attached two-car garage comes finished and painted and would be absolutely perfect for a man cave! The extended covered patio and the privacy-fenced backyard, with additional patio and fire pit, will be perfect for grilling out, entertaining, or watching the kids and/or pets play. Conveniently located near shopping, dining, the Air Force Base, the Charleston Airport, Boeing, and Bosch. Come see your new home today!
Zillow last checked: 8 hours ago
Listing updated: March 05, 2025 at 02:31pm
Listed by:
Jeff Cook Real Estate
Bought with:
Kohn & Company Realty, LLC
Source: CTMLS,MLS#: 23004207
Facts & features
Interior
Bedrooms & bathrooms
- Bedrooms: 3
- Bathrooms: 2
- Full bathrooms: 2
Heating
- Electric
Cooling
- Central Air
Appliances
- Laundry: Electric Dryer Hookup, Washer Hookup, Laundry Room
Features
- Ceiling - Cathedral/Vaulted, Ceiling - Smooth, Tray Ceiling(s), High Ceilings, Walk-In Closet(s), Ceiling Fan(s), Eat-in Kitchen, Entrance Foyer, Pantry
- Flooring: Carpet, Ceramic Tile, Vinyl
- Number of fireplaces: 1
- Fireplace features: Family Room, One, Wood Burning
Interior area
- Total structure area: 1,462
- Total interior livable area: 1,462 sqft
Property
Parking
- Total spaces: 2
- Parking features: Garage, Attached, Off Street
- Attached garage spaces: 2
Features
- Levels: One
- Stories: 1
- Entry location: Ground Level
- Patio & porch: Patio, Covered, Front Porch
- Exterior features: Rain Gutters
- Fencing: Privacy,Wood
Lot
- Size: 7,840 sqft
- Dimensions: 126 x 62 x 126 x 63
- Features: 0 - .5 Acre, High, Interior Lot
Details
- Parcel number: 3970500583
Construction
Type & style
- Home type: SingleFamily
- Architectural style: Ranch
- Property subtype: Single Family Residence
Materials
- Vinyl Siding
- Foundation: Raised
- Roof: Architectural
Condition
- New construction: No
- Year built: 2008
Utilities & green energy
- Sewer: Public Sewer
- Water: Public
- Utilities for property: Charleston Water Service, Dominion Energy, N Chas Sewer District
Community & neighborhood
Location
- Region: North Charleston
- Subdivision: Brookdale
Other
Other facts
- Listing terms: Any
Price history
| Date | Event | Price |
|---|---|---|
| 4/17/2023 | Sold | $295,000$202/sqft |
Source: | ||
| 3/8/2023 | Contingent | $295,000$202/sqft |
Source: | ||
| 2/27/2023 | Listed for sale | $295,000+778%$202/sqft |
Source: | ||
| 4/1/2010 | Sold | $33,600-79.9%$23/sqft |
Source: Public Record Report a problem | ||
| 5/2/2008 | Sold | $167,000$114/sqft |
Source: Public Record Report a problem | ||
Public tax history
| Year | Property taxes | Tax assessment |
|---|---|---|
| 2024 | $1,775 +65.1% | $11,800 +78.2% |
| 2023 | $1,075 -63.1% | $6,620 -33.3% |
| 2022 | $2,915 +0.8% | $9,920 |
Find assessor info on the county website
Neighborhood: 29418
Nearby schools
GreatSchools rating
- 6/10Lambs Elementary SchoolGrades: PK-5Distance: 2 mi
- 5/10Jerry Zucker Middle School Of ScienceGrades: 6-8Distance: 2.6 mi
- 1/10R. B. Stall High SchoolGrades: 9-12Distance: 0.6 mi
Schools provided by the listing agent
- Elementary: Lambs
- Middle: Zucker
- High: Stall
Source: CTMLS. This data may not be complete. We recommend contacting the local school district to confirm school assignments for this home.
Get a cash offer in 3 minutes
Find out how much your home could sell for in as little as 3 minutes with a no-obligation cash offer.
Estimated market value$322,900
Get a cash offer in 3 minutes
Find out how much your home could sell for in as little as 3 minutes with a no-obligation cash offer.
Estimated market value
$322,900


