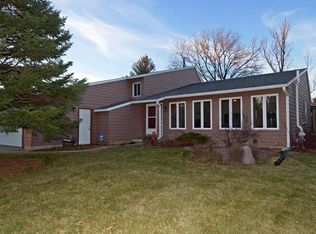Closed
$660,000
7683 Westman Way Road, Middleton, WI 53562
3beds
2,692sqft
Single Family Residence
Built in 1987
0.51 Acres Lot
$696,400 Zestimate®
$245/sqft
$3,380 Estimated rent
Home value
$696,400
$648,000 - $745,000
$3,380/mo
Zestimate® history
Loading...
Owner options
Explore your selling options
What's special
Gorgeous, completely remodeled 3 bed, 2.5 bath home in Enchanted Valley Estates in the Middleton/Cross Plains school district! The interior boasts a beautifully remodeled kitchen with granite counters, gas range and stainless appliances. Marble counters in the baths, and ceramic tile in the baths and main-level laundry room. Feel the difference of solid oak, six panel doors. The living room is open and airy with vaulted ceilings and recessed lighting and the family room is huge! Recent exterior updates include the roof, windows, siding, driveway, deck and patio with fire pit. Recent utilities include: furnace, AC, Aprilaire, and an air-to-air exchanger. This home is pet-free, smoke-free, built with quality materials and attention to detail and located in a coveted school district!
Zillow last checked: 8 hours ago
Listing updated: September 07, 2024 at 08:07pm
Listed by:
Caleb Payne caleb@madcityhomes.com,
Madcityhomes.Com,
Stuart Meland 608-438-3150,
Madcityhomes.Com
Bought with:
Kathrin Judd
Source: WIREX MLS,MLS#: 1982309 Originating MLS: South Central Wisconsin MLS
Originating MLS: South Central Wisconsin MLS
Facts & features
Interior
Bedrooms & bathrooms
- Bedrooms: 3
- Bathrooms: 3
- Full bathrooms: 2
- 1/2 bathrooms: 1
Primary bedroom
- Level: Upper
- Area: 204
- Dimensions: 17 x 12
Bedroom 2
- Level: Upper
- Area: 132
- Dimensions: 12 x 11
Bedroom 3
- Level: Upper
- Area: 130
- Dimensions: 13 x 10
Bathroom
- Features: At least 1 Tub, Master Bedroom Bath: Full, Master Bedroom Bath, Master Bedroom Bath: Walk-In Shower
Family room
- Level: Lower
- Area: 650
- Dimensions: 26 x 25
Kitchen
- Level: Main
- Area: 204
- Dimensions: 17 x 12
Living room
- Level: Main
- Area: 399
- Dimensions: 21 x 19
Heating
- Natural Gas, Forced Air
Cooling
- Central Air
Appliances
- Included: Range/Oven, Refrigerator, Dishwasher, Microwave, Disposal, Washer, Dryer, Water Softener
Features
- Cathedral/vaulted ceiling, High Speed Internet, Kitchen Island
- Flooring: Wood or Sim.Wood Floors
- Basement: Partial,Exposed,Full Size Windows,Partially Finished,Sump Pump,Concrete
Interior area
- Total structure area: 2,692
- Total interior livable area: 2,692 sqft
- Finished area above ground: 1,672
- Finished area below ground: 1,020
Property
Parking
- Total spaces: 2
- Parking features: 2 Car, Attached, Garage Door Opener
- Attached garage spaces: 2
Features
- Levels: Tri-Level
- Patio & porch: Deck, Patio
Lot
- Size: 0.51 Acres
Details
- Parcel number: 070806146290
- Zoning: SFR-08
- Special conditions: Arms Length
- Other equipment: Air exchanger
Construction
Type & style
- Home type: SingleFamily
- Property subtype: Single Family Residence
Materials
- Vinyl Siding, Stone
Condition
- 21+ Years
- New construction: No
- Year built: 1987
Utilities & green energy
- Sewer: Septic Tank
- Water: Well
- Utilities for property: Cable Available
Community & neighborhood
Location
- Region: Middleton
- Subdivision: Enchanted Valley Estates
- Municipality: Middleton
Price history
| Date | Event | Price |
|---|---|---|
| 9/6/2024 | Sold | $660,000+0.2%$245/sqft |
Source: | ||
| 7/28/2024 | Pending sale | $659,000$245/sqft |
Source: | ||
| 7/26/2024 | Listed for sale | $659,000+122.7%$245/sqft |
Source: | ||
| 4/10/2009 | Sold | $295,900$110/sqft |
Source: Public Record Report a problem | ||
Public tax history
| Year | Property taxes | Tax assessment |
|---|---|---|
| 2024 | $6,128 +3.8% | $387,000 |
| 2023 | $5,902 +0.8% | $387,000 |
| 2022 | $5,856 +1.9% | $387,000 |
Find assessor info on the county website
Neighborhood: 53562
Nearby schools
GreatSchools rating
- 6/10Sunset Ridge Elementary SchoolGrades: PK-4Distance: 0.3 mi
- 8/10Glacier Creek Middle SchoolGrades: 5-8Distance: 2.3 mi
- 9/10Middleton High SchoolGrades: 9-12Distance: 4.3 mi
Schools provided by the listing agent
- Elementary: Sunset Ridge
- Middle: Glacier Creek
- High: Middleton
- District: Middleton-Cross Plains
Source: WIREX MLS. This data may not be complete. We recommend contacting the local school district to confirm school assignments for this home.
Get pre-qualified for a loan
At Zillow Home Loans, we can pre-qualify you in as little as 5 minutes with no impact to your credit score.An equal housing lender. NMLS #10287.
Sell for more on Zillow
Get a Zillow Showcase℠ listing at no additional cost and you could sell for .
$696,400
2% more+$13,928
With Zillow Showcase(estimated)$710,328
