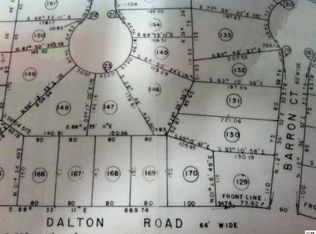LIFE IS BETTER AT THE LAKE! A desirable ranch-style home with lake access to a captivating 622 Acre All Sports Private Lake. This 1440 sq. ft. home offers 3 bedrooms with walk-in closets, 2 bathrooms, first floor laundry and an oversized attached 2 car garage. You will love the full unfinished basement with 9 ft. ceilings and two egress windows that boast unlimited possibilities. Enjoy outdoor living with a low maintenance deck and a spacious yard. This home has recently been professionally painted and updated with new carpet throughout. Experience the Lake Life in 2018 with boating, fishing and access to private parks with picnic areas. This home is part of a home association with low yearly dues of $125. Located in the Onsted School District. This one won't last long so don't hesitate to contact Dan Judson at the Wagley Group for your own private showing 517-260-1812. *Seller is related to the real estate agent. The Wagley Group 121 N Main St. Adrian, MI 49221
This property is off market, which means it's not currently listed for sale or rent on Zillow. This may be different from what's available on other websites or public sources.

