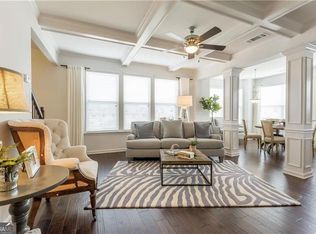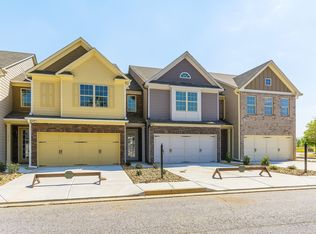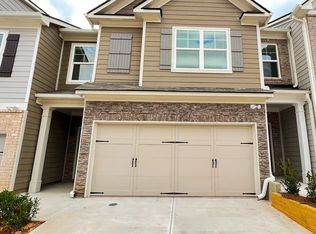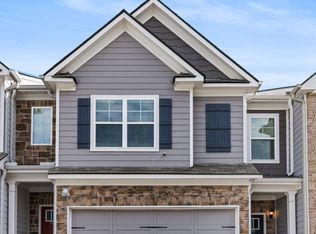Closed
$340,000
7682 Baron Rd, Fairburn, GA 30213
3beds
--sqft
Townhouse
Built in 2023
1,306.8 Square Feet Lot
$335,800 Zestimate®
$--/sqft
$2,289 Estimated rent
Home value
$335,800
$309,000 - $366,000
$2,289/mo
Zestimate® history
Loading...
Owner options
Explore your selling options
What's special
This Crestwood floorplan; one of the most popular plans in the community ..... known for its bright-open layout, huge upper level loft, coffered ceilings, decorative columns and french doors leading to the primary bedroom. This 3 bedroom, 2 1/2 bath +Loft and 2 Car Garage is "like new" and is beautifully maintained. Step inside this airy open-concept main level featuring upgraded flooring, elegant lighting, and a charming fireplace-perfect for cozy evenings or entertaining guests. The expansive kitchen, with light grey cabinetry, coordinated countertops and stainless steel appliances flows seamlessly into the dining and living areas, creating the perfect space for everyday enjoyment and gatherings. The fenced backyard is visible from the kitchen window and just steps away from the dining area and greatroom. This light-filled floor plan is EXTREMELY well thought-out. Upstairs, a versatile loft offers the ideal flex space for a 2nd living/relaxation space, media area, or playroom. Retreat to the luxurious primary suite through the double doors and enjoy a spa-like bath with a walk-in glass enclosed shower, separate soaking tub, and a large walk-in closet. The upper level laundry room is spacious and perfectly located, allowing easy access from all bedrooms. Ceiling fans throughout and an upgraded lighting package elevate the home's comfort and style. This home has been meticulously maintained by its sole owner's since day one. The community definitely has its perks - convenient location, swimming pool, tennis courts, sidewalks, park benches, lush landscaping, guest parking- ALL maintained by the HOA. Located near shopping, dining and major highways... EASY access for commuting and travel to and from downtown Atlanta - including quick trips to the airport . Don't miss your chance to own this exceptional townhome in one of the area's most desirable communities and enjoy a low-maintenance lifetsyle, making everyday living simple. Enjoy coming home to The Renaissance at Southpark.
Zillow last checked: 8 hours ago
Listing updated: September 26, 2025 at 01:43pm
Listed by:
Charisse Smith 7708651497,
BHHS Georgia Properties
Bought with:
Jacquee Mason, 387600
Engel & Völkers Atlanta
Source: GAMLS,MLS#: 10535021
Facts & features
Interior
Bedrooms & bathrooms
- Bedrooms: 3
- Bathrooms: 3
- Full bathrooms: 2
- 1/2 bathrooms: 1
Dining room
- Features: Dining Rm/Living Rm Combo
Kitchen
- Features: Kitchen Island, Solid Surface Counters, Walk-in Pantry
Heating
- Central, Electric
Cooling
- Ceiling Fan(s), Central Air, Electric
Appliances
- Included: Dishwasher, Disposal, Electric Water Heater, Microwave, Oven/Range (Combo)
- Laundry: Upper Level
Features
- Bookcases, High Ceilings, Separate Shower, Soaking Tub, Walk-In Closet(s)
- Flooring: Carpet, Laminate
- Windows: Double Pane Windows, Window Treatments
- Basement: None
- Number of fireplaces: 1
- Fireplace features: Living Room
- Common walls with other units/homes: 1 Common Wall
Interior area
- Total structure area: 0
- Finished area above ground: 0
- Finished area below ground: 0
Property
Parking
- Total spaces: 2
- Parking features: Garage
- Has garage: Yes
Features
- Levels: Two
- Stories: 2
- Fencing: Fenced
- Body of water: None
Lot
- Size: 1,306 sqft
- Features: Level
Details
- Parcel number: 09F070300334230
Construction
Type & style
- Home type: Townhouse
- Architectural style: Traditional
- Property subtype: Townhouse
- Attached to another structure: Yes
Materials
- Concrete
- Foundation: Slab
- Roof: Composition
Condition
- Resale
- New construction: No
- Year built: 2023
Utilities & green energy
- Electric: 220 Volts
- Sewer: Public Sewer
- Water: Public
- Utilities for property: Cable Available, Electricity Available, High Speed Internet
Green energy
- Energy efficient items: Insulation, Water Heater
Community & neighborhood
Security
- Security features: Smoke Detector(s)
Community
- Community features: Clubhouse, Pool, Tennis Court(s)
Location
- Region: Fairburn
- Subdivision: Renaissance At South Park
HOA & financial
HOA
- Has HOA: Yes
- HOA fee: $1,800 annually
- Services included: Maintenance Structure, Maintenance Grounds, Swimming, Tennis
Other
Other facts
- Listing agreement: Exclusive Right To Sell
- Listing terms: 1031 Exchange,Cash,Conventional,FHA,VA Loan
Price history
| Date | Event | Price |
|---|---|---|
| 9/26/2025 | Sold | $340,000+0.7% |
Source: | ||
| 9/5/2025 | Pending sale | $337,500 |
Source: | ||
| 8/12/2025 | Price change | $337,500-0.7% |
Source: | ||
| 6/14/2025 | Listed for sale | $340,000 |
Source: | ||
Public tax history
Tax history is unavailable.
Neighborhood: 30213
Nearby schools
GreatSchools rating
- 6/10Oakley Elementary SchoolGrades: PK-5Distance: 2.5 mi
- 6/10Bear Creek Middle SchoolGrades: 6-8Distance: 3.4 mi
- 3/10Creekside High SchoolGrades: 9-12Distance: 3.5 mi
Schools provided by the listing agent
- Elementary: Oakley
- Middle: Bear Creek
- High: Creekside
Source: GAMLS. This data may not be complete. We recommend contacting the local school district to confirm school assignments for this home.
Get a cash offer in 3 minutes
Find out how much your home could sell for in as little as 3 minutes with a no-obligation cash offer.
Estimated market value$335,800
Get a cash offer in 3 minutes
Find out how much your home could sell for in as little as 3 minutes with a no-obligation cash offer.
Estimated market value
$335,800



