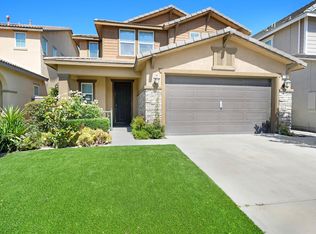Experience luxury and comfort in this beautifully upgraded 4-bedroom, 4.5-bath Eastvale home with a dedicated office that can serve as a 5th bedroom, complete with its own full bathroom. Nearly 4,000 sq ft of living space includes a chef's kitchen with high-end appliances, walk-in pantry, beverage fridge, warming drawer, and trash compactor. The open-concept family room features a custom stone wall, built-ins, and gas fireplace. Upstairs offers a spacious loft, laundry room, and a luxurious primary suite with soaking tub, electric fireplace, and custom walk-in closet. Additional highlights include hardwood floors, plantation shutters, tankless water heater, dual new A/C units, Google Nest, 3-car garage, and fresh exterior paint. Located in a quiet neighborhood near top-rated schools, parks, and shopping.
House for rent
$5,500/mo
7681 Stonegate Dr, Corona, CA 92880
5beds
3,929sqft
Price may not include required fees and charges.
Singlefamily
Available Mon Aug 4 2025
No pets
Central air
In unit laundry
3 Attached garage spaces parking
Central, fireplace
What's special
Gas fireplaceElectric fireplaceSpacious loftLuxurious primary suiteCustom walk-in closetBeverage fridgeFresh exterior paint
- 4 days
- on Zillow |
- -- |
- -- |
Travel times
Looking to buy when your lease ends?
Consider a first-time homebuyer savings account designed to grow your down payment with up to a 6% match & 4.15% APY.
Facts & features
Interior
Bedrooms & bathrooms
- Bedrooms: 5
- Bathrooms: 5
- Full bathrooms: 4
- 1/2 bathrooms: 1
Rooms
- Room types: Dining Room, Family Room, Office, Pantry
Heating
- Central, Fireplace
Cooling
- Central Air
Appliances
- Included: Dishwasher, Disposal, Double Oven, Dryer, Microwave, Oven, Range, Refrigerator, Washer
- Laundry: In Unit, Laundry Room, Upper Level
Features
- Attic, Balcony, Bedroom on Main Level, Built-in Features, Crown Molding, High Ceilings, Loft, Open Floorplan, Pantry, Quartz Counters, Recessed Lighting, Separate/Formal Dining Room, Walk In Closet, Walk-In Closet(s), Walk-In Pantry
- Flooring: Laminate, Wood
- Attic: Yes
- Has fireplace: Yes
Interior area
- Total interior livable area: 3,929 sqft
Property
Parking
- Total spaces: 3
- Parking features: Attached, Garage, Covered
- Has attached garage: Yes
- Details: Contact manager
Features
- Stories: 2
- Exterior features: Contact manager
Details
- Parcel number: 152570002
Construction
Type & style
- Home type: SingleFamily
- Property subtype: SingleFamily
Condition
- Year built: 2006
Community & HOA
Location
- Region: Corona
Financial & listing details
- Lease term: Negotiable
Price history
| Date | Event | Price |
|---|---|---|
| 7/24/2025 | Listed for rent | $5,500$1/sqft |
Source: CRMLS #CV25131755 | ||
| 1/2/2013 | Sold | $510,000-1.9%$130/sqft |
Source: Public Record | ||
| 12/5/2012 | Listed for sale | $519,900+15.5%$132/sqft |
Source: The Real Estate Book #IG12130514 | ||
| 5/22/2009 | Sold | $450,000$115/sqft |
Source: Public Record | ||
![[object Object]](https://photos.zillowstatic.com/fp/a14ef21242952edba1b82d454d8a8cb3-p_i.jpg)
