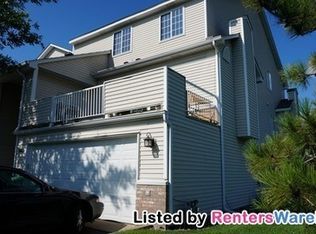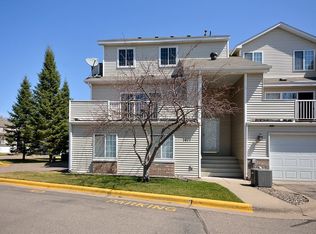Closed
$290,000
7681 Nicholas Way, Chanhassen, MN 55317
2beds
1,450sqft
Townhouse Side x Side
Built in 1994
1,306.8 Square Feet Lot
$292,500 Zestimate®
$200/sqft
$2,174 Estimated rent
Home value
$292,500
$278,000 - $307,000
$2,174/mo
Zestimate® history
Loading...
Owner options
Explore your selling options
What's special
This stunning townhome has been completely remodeled—every surface thoughtfully updated for modern living. Step inside to enjoy brand new carpet and luxury vinyl plank (LVP) flooring throughout. The stylish kitchen features all-new stainless steel appliances, shaker-style cabinetry, and ample counter space. Both bathrooms have been beautifully updated with contemporary finishes. Fresh neutral paint, modern lighting, and an electric fireplace add to the home’s warm, welcoming feel.
The main level offers a bright, open layout connecting the living, dining, and kitchen areas, plus a convenient half bath. Upstairs, you’ll find two spacious bedrooms and a fully updated bath. The lower level includes a laundry area and a large flex space—ideal for a home gym, office, or media room.
Perfectly situated in a quiet, south-facing corner of the community, this townhome is just a short walk from downtown Chanhassen’s shops, dining, and entertainment options.
Zillow last checked: 8 hours ago
Listing updated: June 12, 2025 at 08:17am
Listed by:
Billy Pauling 952-261-9014,
Keller Williams Premier Realty Lake Minnetonka,
Robin Warden 952-412-8104
Bought with:
Austin Meimaridis
Compass
Source: NorthstarMLS as distributed by MLS GRID,MLS#: 6703637
Facts & features
Interior
Bedrooms & bathrooms
- Bedrooms: 2
- Bathrooms: 2
- Full bathrooms: 1
- 1/2 bathrooms: 1
Bedroom 1
- Level: Upper
- Area: 192 Square Feet
- Dimensions: 12 x 16
Bedroom 2
- Level: Upper
- Area: 132 Square Feet
- Dimensions: 11 x 12
Dining room
- Level: Main
- Area: 216 Square Feet
- Dimensions: 18 x 12
Family room
- Level: Lower
- Area: 275 Square Feet
- Dimensions: 25 x 11
Kitchen
- Level: Main
- Area: 120 Square Feet
- Dimensions: 10 x 12
Living room
- Level: Main
- Area: 300 Square Feet
- Dimensions: 25 x 12
Heating
- Forced Air, Fireplace(s)
Cooling
- Central Air
Appliances
- Included: Cooktop, Dishwasher, Dryer, Exhaust Fan, Humidifier, Gas Water Heater, Microwave, Range, Refrigerator, Stainless Steel Appliance(s), Washer, Water Softener Owned
Features
- Basement: Finished,Full
- Number of fireplaces: 1
- Fireplace features: Electric
Interior area
- Total structure area: 1,450
- Total interior livable area: 1,450 sqft
- Finished area above ground: 1,106
- Finished area below ground: 344
Property
Parking
- Total spaces: 2
- Parking features: Attached, Asphalt, Garage Door Opener, Guest, Tuckunder Garage
- Attached garage spaces: 2
- Has uncovered spaces: Yes
- Details: Garage Dimensions (20 x 20)
Accessibility
- Accessibility features: None
Features
- Levels: Two
- Stories: 2
- Patio & porch: Deck
- Pool features: None
- Fencing: None
Lot
- Size: 1,306 sqft
- Features: Wooded
Details
- Foundation area: 600
- Parcel number: 255640030
- Zoning description: Residential-Single Family
Construction
Type & style
- Home type: Townhouse
- Property subtype: Townhouse Side x Side
- Attached to another structure: Yes
Materials
- Brick/Stone, Metal Siding, Vinyl Siding
- Roof: Age Over 8 Years
Condition
- Age of Property: 31
- New construction: No
- Year built: 1994
Utilities & green energy
- Electric: Circuit Breakers
- Gas: Natural Gas
- Sewer: City Sewer/Connected
- Water: City Water/Connected
Community & neighborhood
Location
- Region: Chanhassen
- Subdivision: Oak Ponds 2nd Add
HOA & financial
HOA
- Has HOA: Yes
- HOA fee: $299 monthly
- Services included: Hazard Insurance, Lawn Care, Maintenance Grounds, Professional Mgmt, Trash, Snow Removal
- Association name: Oak Hills HOA - Sharper Managment
- Association phone: 952-224-4777
Price history
| Date | Event | Price |
|---|---|---|
| 6/11/2025 | Sold | $290,000$200/sqft |
Source: | ||
| 5/5/2025 | Pending sale | $290,000$200/sqft |
Source: | ||
| 4/29/2025 | Listing removed | $290,000$200/sqft |
Source: | ||
| 4/24/2025 | Listed for sale | $290,000+65.2%$200/sqft |
Source: | ||
| 3/24/2021 | Listing removed | -- |
Source: Owner | ||
Public tax history
| Year | Property taxes | Tax assessment |
|---|---|---|
| 2024 | $2,698 +4.7% | $262,500 +0.7% |
| 2023 | $2,576 +1% | $260,600 +3.8% |
| 2022 | $2,550 +7.6% | $251,000 +15.6% |
Find assessor info on the county website
Neighborhood: 55317
Nearby schools
GreatSchools rating
- 8/10Chanhassen Elementary SchoolGrades: K-5Distance: 0.3 mi
- 8/10Pioneer Ridge Middle SchoolGrades: 6-8Distance: 3.3 mi
- 9/10Chanhassen High SchoolGrades: 9-12Distance: 2.1 mi
Get a cash offer in 3 minutes
Find out how much your home could sell for in as little as 3 minutes with a no-obligation cash offer.
Estimated market value
$292,500
Get a cash offer in 3 minutes
Find out how much your home could sell for in as little as 3 minutes with a no-obligation cash offer.
Estimated market value
$292,500

