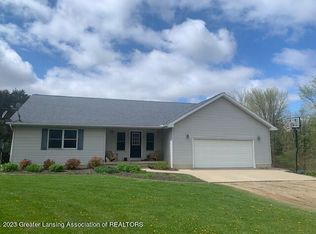Sold for $399,571
$399,571
7681 N Scott Rd, Saint Johns, MI 48879
3beds
3,752sqft
Single Family Residence
Built in 1976
10.6 Acres Lot
$423,400 Zestimate®
$106/sqft
$2,272 Estimated rent
Home value
$423,400
$394,000 - $453,000
$2,272/mo
Zestimate® history
Loading...
Owner options
Explore your selling options
What's special
Welcome to 7681 N Scott Rd! Beautifully situated in northern Clinton Co, this 3 bedroom, 2 bath home offers the serenity of the outdoors, with the convenience to US127. Built by the current owners, the very well maintained home, including 10.6 acres of prime wildlife habitat is just what you are looking for. Take a seat and relax on the 12'x32' back deck, go for a walk on your private 10+ acres, or enjoy a beverage sitting next to 1 of 2 fireplaces this home has to offer! The beautifully planted pines, cedars and additional cover make for a great property to hunt this fall just a short walk out your back door. Schedule your showing today to see for yourself!
Zillow last checked: 8 hours ago
Listing updated: March 03, 2024 at 08:18pm
Listed by:
Matthew Thelen 989-640-0626,
RE/MAX Finest
Bought with:
Timothy Sabrosky, 6501389687
RE/MAX RE Professionals Okemos
Source: Greater Lansing AOR,MLS#: 272382
Facts & features
Interior
Bedrooms & bathrooms
- Bedrooms: 3
- Bathrooms: 2
- Full bathrooms: 2
Primary bedroom
- Level: First
- Area: 198 Square Feet
- Dimensions: 18 x 11
Bedroom 2
- Level: First
- Area: 132 Square Feet
- Dimensions: 12 x 11
Bedroom 3
- Level: First
- Area: 130 Square Feet
- Dimensions: 13 x 10
Dining room
- Level: First
- Area: 137.5 Square Feet
- Dimensions: 12.5 x 11
Kitchen
- Level: First
- Area: 192 Square Feet
- Dimensions: 16 x 12
Laundry
- Level: Basement
- Area: 96 Square Feet
- Dimensions: 12 x 8
Living room
- Level: First
- Area: 285 Square Feet
- Dimensions: 19 x 15
Heating
- Forced Air, Propane
Cooling
- Central Air
Appliances
- Included: Microwave, Washer/Dryer, Water Heater, Water Softener, Refrigerator, Range, Dishwasher
- Laundry: In Basement, Lower Level
Features
- Breakfast Bar
- Flooring: Carpet, Laminate
- Windows: Window Coverings
- Basement: Bath/Stubbed,Block,Finished,Sump Pump,Walk-Out Access
- Number of fireplaces: 2
- Fireplace features: Electric, Basement, Living Room, Wood Burning
Interior area
- Total structure area: 3,752
- Total interior livable area: 3,752 sqft
- Finished area above ground: 2,240
- Finished area below ground: 1,512
Property
Parking
- Parking features: Attached, Garage
- Has attached garage: Yes
Features
- Levels: Multi/Split
- Patio & porch: Deck, Rear Porch
- Exterior features: Private Yard
- Pool features: None
- Spa features: None
- Has view: Yes
- View description: Trees/Woods
Lot
- Size: 10.60 Acres
- Features: Back Yard, Many Trees, Private, Wooded
Details
- Additional structures: Barn(s)
- Foundation area: 1512
- Parcel number: 1909000910005500
- Zoning description: Zoning
Construction
Type & style
- Home type: SingleFamily
- Property subtype: Single Family Residence
Materials
- Stone, Vinyl Siding
- Foundation: Block, Combination
- Roof: Shingle
Condition
- Updated/Remodeled
- New construction: No
- Year built: 1976
Utilities & green energy
- Sewer: Septic Tank
- Water: Well
- Utilities for property: Water Connected, Electricity Connected, Propane
Community & neighborhood
Security
- Security features: Smoke Detector(s)
Location
- Region: Saint Johns
- Subdivision: None
Other
Other facts
- Listing terms: VA Loan,Cash,Conventional,FHA
- Road surface type: Gravel
Price history
| Date | Event | Price |
|---|---|---|
| 5/31/2023 | Sold | $399,571+0.1%$106/sqft |
Source: | ||
| 4/25/2023 | Contingent | $399,000$106/sqft |
Source: | ||
| 4/17/2023 | Listed for sale | $399,000-0.3%$106/sqft |
Source: | ||
| 4/17/2023 | Listing removed | -- |
Source: Owner Report a problem | ||
| 3/18/2023 | Listed for sale | $400,000$107/sqft |
Source: Owner Report a problem | ||
Public tax history
| Year | Property taxes | Tax assessment |
|---|---|---|
| 2025 | $4,372 | $179,200 +10.9% |
| 2024 | -- | $161,600 +9.3% |
| 2023 | -- | $147,900 +4.4% |
Find assessor info on the county website
Neighborhood: 48879
Nearby schools
GreatSchools rating
- 8/10Eureka SchoolGrades: PK-5Distance: 1.6 mi
- 7/10St. Johns Middle SchoolGrades: 6-8Distance: 7.8 mi
- 7/10St. Johns High SchoolGrades: 9-12Distance: 7.5 mi
Schools provided by the listing agent
- High: St. Johns
Source: Greater Lansing AOR. This data may not be complete. We recommend contacting the local school district to confirm school assignments for this home.

Get pre-qualified for a loan
At Zillow Home Loans, we can pre-qualify you in as little as 5 minutes with no impact to your credit score.An equal housing lender. NMLS #10287.
