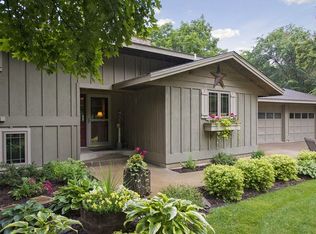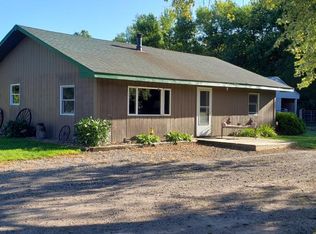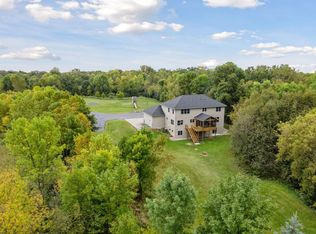Closed
$670,000
7680 Welcome Rd, New Germany, MN 55367
4beds
4,150sqft
Single Family Residence
Built in 1889
14.1 Acres Lot
$729,900 Zestimate®
$161/sqft
$3,158 Estimated rent
Home value
$729,900
$679,000 - $788,000
$3,158/mo
Zestimate® history
Loading...
Owner options
Explore your selling options
What's special
Attention to every detail with the most recent facelift in 2020. Perfectly positioned 14+ acres. South and west exposure provides an abundance of natural light. The first floor includes the living room, kitchen, breakfast area, sunroom, formal dining, and mudroom. The 2nd floor features 4 beds with a huge master suite featuring spa bath, walk-in closet, skylights. 48 x 26 workshop with three 9 x 7 doors and framed/wired area on 2nd story. 5th bedroom potential in lower level. Large eat-in kitchen with all new custom hickory cabinets, quartz countertops, 3.5'x 10' island, farm sink, cooktop/microwave drawer combo, downdraft vent, double wall oven, fridge, dishwasher, trash compactor, recessed lights - this is a dream for any home baker/chef! Newer Brazilian Andiroba 3/4" wood floors on main level. New jacuzzi in sunroom. Tile and stone baths; new shower in main floor bath May 2022. New kitchen with Butler's Pantry.
Zillow last checked: 9 hours ago
Listing updated: May 06, 2025 at 06:52am
Listed by:
Mike Wilen Real Estate 612-400-9000,
Coldwell Banker Realty
Bought with:
Amy Pearson
eXp Realty
Jason P Schmidt
Source: NorthstarMLS as distributed by MLS GRID,MLS#: 6320376
Facts & features
Interior
Bedrooms & bathrooms
- Bedrooms: 4
- Bathrooms: 3
- Full bathrooms: 1
- 3/4 bathrooms: 2
Bedroom 1
- Level: Upper
- Area: 522 Square Feet
- Dimensions: 29x18
Bedroom 2
- Level: Upper
- Area: 180 Square Feet
- Dimensions: 15x12
Bedroom 3
- Level: Upper
- Area: 180 Square Feet
- Dimensions: 15x12
Bedroom 4
- Level: Upper
- Area: 160 Square Feet
- Dimensions: 16x10
Primary bathroom
- Level: Upper
- Area: 187 Square Feet
- Dimensions: 17x11
Deck
- Level: Main
- Area: 800 Square Feet
- Dimensions: 32x25
Dining room
- Level: Main
- Area: 150 Square Feet
- Dimensions: 15x10
Family room
- Level: Main
- Area: 580 Square Feet
- Dimensions: 29x20
Foyer
- Level: Main
- Area: 126 Square Feet
- Dimensions: 14x9
Kitchen
- Level: Main
- Area: 308 Square Feet
- Dimensions: 14x22
Laundry
- Level: Main
- Area: 54 Square Feet
- Dimensions: 9x6
Living room
- Level: Main
- Area: 300 Square Feet
- Dimensions: 20x15
Other
- Level: Main
- Area: 348 Square Feet
- Dimensions: 29x12
Other
- Level: Main
- Area: 156 Square Feet
- Dimensions: 13x12
Heating
- Boiler, Forced Air, Hot Water, Radiant Floor
Cooling
- Central Air
Appliances
- Included: Cooktop, Dishwasher, Disposal, Dryer, Microwave, Range, Refrigerator, Trash Compactor, Wall Oven, Washer
Features
- Basement: Block,Daylight,Egress Window(s),Full,Unfinished
- Number of fireplaces: 1
- Fireplace features: Brick, Family Room, Wood Burning
Interior area
- Total structure area: 4,150
- Total interior livable area: 4,150 sqft
- Finished area above ground: 4,150
- Finished area below ground: 0
Property
Parking
- Total spaces: 3
- Parking features: Detached, Gravel
- Garage spaces: 3
- Details: Garage Dimensions (45x26), Garage Door Height (7), Garage Door Width (9)
Accessibility
- Accessibility features: None
Features
- Levels: Two
- Stories: 2
- Pool features: None
- Fencing: None
Lot
- Size: 14.10 Acres
- Features: Many Trees
Details
- Foundation area: 1380
- Parcel number: 020080400
- Zoning description: Agriculture,Residential-Single Family
- Wooded area: 217800
Construction
Type & style
- Home type: SingleFamily
- Property subtype: Single Family Residence
Materials
- Vinyl Siding
- Roof: Age Over 8 Years,Asphalt,Pitched
Condition
- Age of Property: 136
- New construction: No
- Year built: 1889
Utilities & green energy
- Electric: 200+ Amp Service
- Gas: Propane
- Sewer: Private Sewer
- Water: Private, Well
Community & neighborhood
Location
- Region: New Germany
HOA & financial
HOA
- Has HOA: No
Other
Other facts
- Road surface type: Unimproved
Price history
| Date | Event | Price |
|---|---|---|
| 2/10/2025 | Listing removed | $709,900$171/sqft |
Source: | ||
| 10/30/2024 | Price change | $709,900-0.7%$171/sqft |
Source: | ||
| 9/25/2024 | Listed for sale | $714,900-0.7%$172/sqft |
Source: | ||
| 9/6/2024 | Listing removed | $719,900$173/sqft |
Source: | ||
| 7/29/2024 | Price change | $719,900-1.4%$173/sqft |
Source: | ||
Public tax history
| Year | Property taxes | Tax assessment |
|---|---|---|
| 2024 | $5,166 -6.4% | $553,500 -0.1% |
| 2023 | $5,522 | $554,200 -5.2% |
| 2022 | -- | $584,400 +21.2% |
Find assessor info on the county website
Neighborhood: 55367
Nearby schools
GreatSchools rating
- 8/10Bayview Elementary SchoolGrades: K-5Distance: 9.4 mi
- 7/10Waconia Middle SchoolGrades: 6-8Distance: 8.7 mi
- NAWaconia Area Learning Center Ss/AsGrades: 9-12Distance: 8.1 mi

Get pre-qualified for a loan
At Zillow Home Loans, we can pre-qualify you in as little as 5 minutes with no impact to your credit score.An equal housing lender. NMLS #10287.
Sell for more on Zillow
Get a free Zillow Showcase℠ listing and you could sell for .
$729,900
2% more+ $14,598
With Zillow Showcase(estimated)
$744,498

