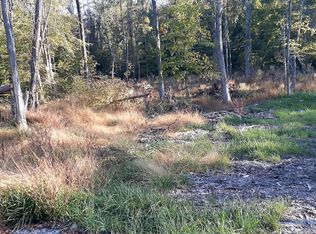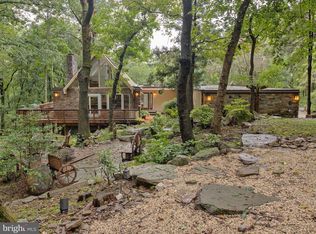Spectacular private oasis adjoining Sugarloaf Mountain. One of a kind property on 46 acres built w/ the beauty of nature in mind. Unparalleled quality & architectural detail throughout, Property includes 3 Buildings; Main house w/ 4 BR/2.5BA, 2 story 2,000sf 1BR/2BA Guest house, Barn w/ 3 horse stalls w/ studio including kitchen/Full BA. In-ground Pool, Spa, Kio Pond and more!
This property is off market, which means it's not currently listed for sale or rent on Zillow. This may be different from what's available on other websites or public sources.

