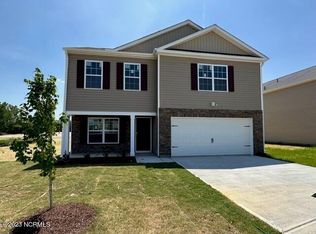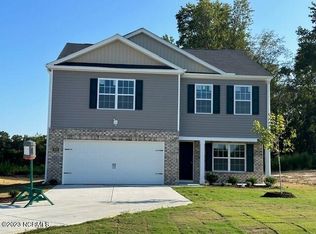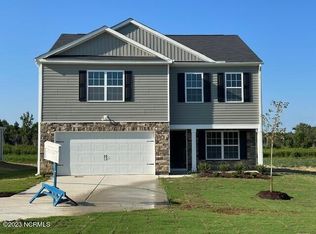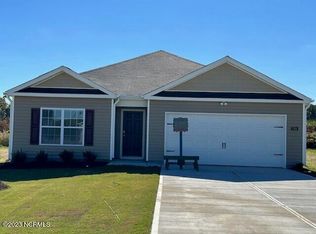Sold for $270,990 on 08/31/23
$270,990
7680 Sand Pit Road, Stantonsburg, NC 27883
4beds
1,764sqft
Single Family Residence
Built in 2023
0.35 Acres Lot
$279,400 Zestimate®
$154/sqft
$1,913 Estimated rent
Home value
$279,400
$265,000 - $293,000
$1,913/mo
Zestimate® history
Loading...
Owner options
Explore your selling options
What's special
Briar Farm- New community by D.R. Horton DBA Express Homes. A 4 bedroom ranch with 2 car garage. Overlook large backyard from your covered patio, and Vinyl throughout the common area of the home included. The natural flow of the plan guides you from the entry hall into the open kitchen and dining room. White cabinets, coordinating granite countertops and Stainless Steel appliances makes the perfect color combination for any interior decorating design schemes. All homes comes with our Smart Home package and RWC 10 Year Limited Builder's Warranty.
Zillow last checked: 8 hours ago
Listing updated: January 09, 2025 at 12:09pm
Listed by:
Kimberly P Saltus 919-795-6569,
D.R. Horton, Inc.,
Fernando Campos 919-257-3496,
D.R. Horton, Inc.
Bought with:
Rachel Ward, 306651
Keller Williams Realty Platinum - Garner-Clayton
Source: Hive MLS,MLS#: 100390487 Originating MLS: Rocky Mount Area Association of Realtors
Originating MLS: Rocky Mount Area Association of Realtors
Facts & features
Interior
Bedrooms & bathrooms
- Bedrooms: 4
- Bathrooms: 2
- Full bathrooms: 2
Bedroom 1
- Level: Main
- Dimensions: 12 x 15
Bedroom 2
- Level: Main
- Dimensions: 10 x 11
Bedroom 3
- Level: Main
- Dimensions: 10.4 x 11
Bedroom 4
- Level: Main
- Dimensions: 11.1 x 11.8
Dining room
- Level: Main
- Dimensions: 10.11 x 10.5
Family room
- Level: Main
- Dimensions: 15.1 x 16.4
Kitchen
- Level: Main
- Dimensions: 13.1 x 11.3
Heating
- Zoned, Electric
Cooling
- Zoned
Appliances
- Laundry: Dryer Hookup, Washer Hookup, Laundry Room
Features
- Walk-in Closet(s), Entrance Foyer, Pantry, Walk-in Shower, Walk-In Closet(s)
- Flooring: Carpet, Vinyl
- Basement: None
- Has fireplace: No
- Fireplace features: None
Interior area
- Total structure area: 1,764
- Total interior livable area: 1,764 sqft
Property
Parking
- Total spaces: 2
- Parking features: Off Street, Paved
Features
- Levels: One
- Stories: 1
- Patio & porch: Covered
- Exterior features: None
- Pool features: None
- Fencing: None
- Waterfront features: None
Lot
- Size: 0.35 Acres
- Features: Open Lot
Details
- Parcel number: 999999
- Zoning: R
- Special conditions: Standard
Construction
Type & style
- Home type: SingleFamily
- Property subtype: Single Family Residence
Materials
- Vinyl Siding
- Foundation: Slab
- Roof: Shingle
Condition
- New construction: Yes
- Year built: 2023
Utilities & green energy
- Sewer: Public Sewer
- Water: Public
- Utilities for property: Sewer Available, Water Available
Community & neighborhood
Security
- Security features: Smoke Detector(s)
Location
- Region: Stantonsburg
- Subdivision: Briar Farm
Other
Other facts
- Listing agreement: Blanket Listing Agreement
- Listing terms: Cash,Conventional,FHA,VA Loan
- Road surface type: Paved
Price history
| Date | Event | Price |
|---|---|---|
| 8/31/2023 | Sold | $270,990$154/sqft |
Source: | ||
| 6/21/2023 | Pending sale | $270,990$154/sqft |
Source: | ||
| 6/20/2023 | Listed for sale | $270,990$154/sqft |
Source: | ||
Public tax history
| Year | Property taxes | Tax assessment |
|---|---|---|
| 2024 | $3,266 +1537.3% | $273,332 +1722.2% |
| 2023 | $200 | $15,000 |
| 2022 | -- | -- |
Find assessor info on the county website
Neighborhood: 27883
Nearby schools
GreatSchools rating
- 6/10Stantonsburg ElementaryGrades: K-5Distance: 1.1 mi
- 4/10Speight MiddleGrades: 6-8Distance: 3 mi
- 5/10Beddingfield HighGrades: 9-12Distance: 5.5 mi

Get pre-qualified for a loan
At Zillow Home Loans, we can pre-qualify you in as little as 5 minutes with no impact to your credit score.An equal housing lender. NMLS #10287.



