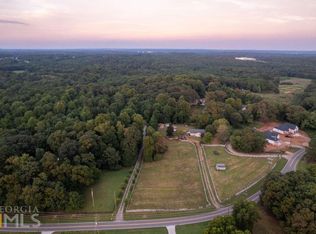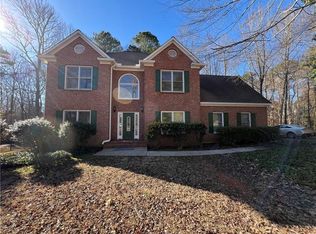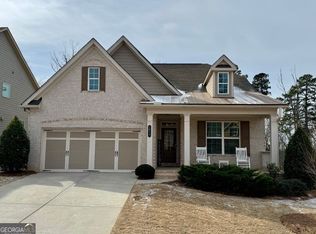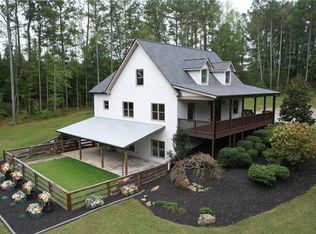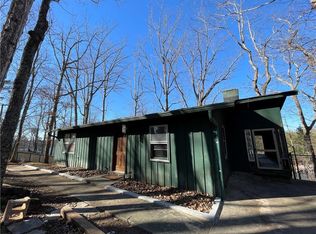Must see! Craftsman-style farmhouse on a 1+ acre lot with NO HOA, located in the desirable East Forsyth School District. Enjoy the feel of country living while being just minutes to Lake Lanier, shopping, dining, and easy access to Dawson, Forsyth, and Hall counties. This charming 4 bed / 3.5 bath home is filled with upgrades and custom details throughout. Features include a welcoming front porch with rustic cedar posts and shutters, 10’ ceilings, 8’ doors, hardwood floors in main living areas and master suite, carpeted guest bedrooms, and a stacked-stone fireplace with wood mantel. The open kitchen offers slow-close cabinets, walk-in pantry, KitchenAid stainless steel appliances includes refrigerator, custom lighting, and rechargeable under-cabinet lighting. The primary suite on main features tray ceilings, walk-in closet, and a spacious bath with oversized frameless tile shower with bench, dual vanities, large linen closet, and color-changing light with Bluetooth speaker. Laundry room is oversized and functional. Outdoor living includes a covered front porch with stain-grade ceiling and stone floor, covered back patio with stain-grade ceiling, cross-buck fenced backyard, fire pit, raised garden beds, upgraded landscaping with mulch and rock, and a 24x16 custom-built shed. Additional upgrades include a turnaround driveway, garage shelving and additional lighting, ceiling fans in all rooms, accent wall and custom lighting/shelving in guest room, entryway storage lockers, custom mirrors and light fixtures, programmable sprinkler system, and a 24-hour indoor/outdoor wired security system. A beautifully maintained home offering space, privacy, and modern upgrades in an unbeatable location.
Active
Price cut: $10K (2/12)
$704,900
7680 Little Mill Rd, Cumming, GA 30041
4beds
2,486sqft
Est.:
Single Family Residence, Residential
Built in 2022
1.01 Acres Lot
$695,300 Zestimate®
$284/sqft
$-- HOA
What's special
- 15 days |
- 960 |
- 29 |
Zillow last checked:
Listing updated:
Listing Provided by:
PENNY D WILSON,
Landmark Realty Associates, Inc. 770-886-9499,
Tyler Wilson,
Landmark Realty Associates, Inc.
Source: FMLS GA,MLS#: 7713324
Tour with a local agent
Facts & features
Interior
Bedrooms & bathrooms
- Bedrooms: 4
- Bathrooms: 4
- Full bathrooms: 3
- 1/2 bathrooms: 1
- Main level bathrooms: 2
- Main level bedrooms: 3
Rooms
- Room types: Attic
Primary bedroom
- Features: Master on Main
- Level: Master on Main
Bedroom
- Features: Master on Main
Primary bathroom
- Features: Double Vanity, Separate Tub/Shower
Dining room
- Features: Open Concept, Seats 12+
Kitchen
- Features: Cabinets White, Kitchen Island, Pantry, Solid Surface Counters, View to Family Room
Heating
- Central, Propane
Cooling
- Ceiling Fan(s), Central Air, Electric
Appliances
- Included: Dishwasher, Gas Range, Gas Water Heater, Microwave, Refrigerator
- Laundry: Laundry Room, Main Level, Mud Room, Sink
Features
- Coffered Ceiling(s), Crown Molding, Double Vanity, Entrance Foyer, High Ceilings 9 ft Main, High Ceilings 10 ft Main, High Speed Internet, Sound System, Tray Ceiling(s), Walk-In Closet(s)
- Flooring: Carpet, Hardwood, Tile
- Windows: Insulated Windows
- Basement: None
- Attic: Pull Down Stairs
- Number of fireplaces: 1
- Fireplace features: Family Room
- Common walls with other units/homes: No Common Walls
Interior area
- Total structure area: 2,486
- Total interior livable area: 2,486 sqft
Video & virtual tour
Property
Parking
- Total spaces: 2
- Parking features: Garage, Garage Faces Front
- Garage spaces: 2
Accessibility
- Accessibility features: None
Features
- Levels: One and One Half
- Stories: 1
- Patio & porch: Covered, Deck, Front Porch
- Exterior features: Rain Gutters, Storage
- Pool features: None
- Spa features: None
- Fencing: Back Yard
- Has view: Yes
- View description: Rural
- Waterfront features: None
- Body of water: None
Lot
- Size: 1.01 Acres
- Features: Back Yard, Cleared, Front Yard, Level, Sprinklers In Front, Sprinklers In Rear
Details
- Additional structures: Outbuilding
- Parcel number: 281 110
- Other equipment: None
- Horse amenities: None
Construction
Type & style
- Home type: SingleFamily
- Architectural style: Craftsman,Farmhouse
- Property subtype: Single Family Residence, Residential
Materials
- Brick Front, HardiPlank Type
- Foundation: Slab
- Roof: Composition,Metal
Condition
- Resale
- New construction: No
- Year built: 2022
Utilities & green energy
- Electric: 110 Volts, 220 Volts in Garage
- Sewer: Septic Tank
- Water: Public
- Utilities for property: Electricity Available, Phone Available, Water Available
Green energy
- Energy efficient items: None
- Energy generation: None
Community & HOA
Community
- Features: None
- Security: Carbon Monoxide Detector(s), Security System Owned, Smoke Detector(s)
- Subdivision: None
HOA
- Has HOA: No
Location
- Region: Cumming
Financial & listing details
- Price per square foot: $284/sqft
- Tax assessed value: $537,850
- Annual tax amount: $4,353
- Date on market: 2/2/2026
- Cumulative days on market: 16 days
- Electric utility on property: Yes
- Road surface type: Asphalt
Estimated market value
$695,300
$661,000 - $730,000
$3,190/mo
Price history
Price history
| Date | Event | Price |
|---|---|---|
| 2/12/2026 | Price change | $704,900-1.4%$284/sqft |
Source: | ||
| 2/3/2026 | Listed for sale | $714,900+20.2%$288/sqft |
Source: | ||
| 12/1/2022 | Sold | $595,000-0.8%$239/sqft |
Source: NGBOR #319004 Report a problem | ||
| 11/2/2022 | Pending sale | $599,900$241/sqft |
Source: | ||
| 10/17/2022 | Price change | $599,900-1.6%$241/sqft |
Source: | ||
| 8/4/2022 | Listed for sale | $609,900$245/sqft |
Source: | ||
Public tax history
Public tax history
| Year | Property taxes | Tax assessment |
|---|---|---|
| 2024 | $5,059 +55.6% | $215,140 +6.7% |
| 2023 | $3,252 +409.2% | $201,608 +740.2% |
| 2022 | $639 | $23,996 |
Find assessor info on the county website
BuyAbility℠ payment
Est. payment
$3,692/mo
Principal & interest
$3257
Property taxes
$435
Climate risks
Neighborhood: 30041
Nearby schools
GreatSchools rating
- 4/10Chestatee Elementary SchoolGrades: PK-5Distance: 2.5 mi
- 5/10Little Mill Middle SchoolGrades: 6-8Distance: 1.3 mi
- 6/10East Forsyth High SchoolGrades: 9-12Distance: 1.4 mi
Schools provided by the listing agent
- Elementary: Chestatee
- Middle: Little Mill
- High: East Forsyth
Source: FMLS GA. This data may not be complete. We recommend contacting the local school district to confirm school assignments for this home.
- Loading
- Loading
