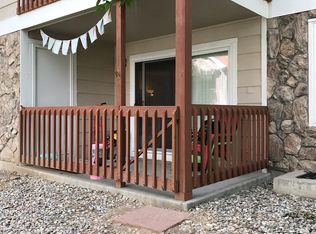This 1015 square foot condo home has 2 bedrooms and 1.0 bathrooms. This home is located at 7680 Depew St APT 1423, Arvada, CO 80003.
This property is off market, which means it's not currently listed for sale or rent on Zillow. This may be different from what's available on other websites or public sources.
