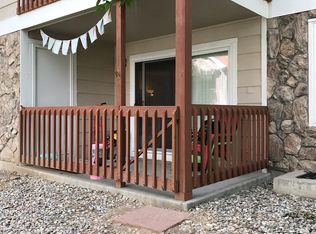Updated condominium in great complex! Open kitchen with new countertops and stainless steel appliances. Remodeled bathroom with custom tile. New paint, carpet, tile floors and fixtures. Private covered patio and plenty of parking.
This property is off market, which means it's not currently listed for sale or rent on Zillow. This may be different from what's available on other websites or public sources.
