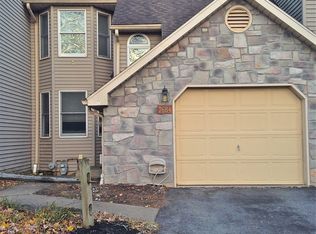Sold for $415,000 on 05/31/24
$415,000
7680 Brandywine Cir, Trexlertown, PA 18087
3beds
2,216sqft
Townhouse
Built in 1993
8,232.84 Square Feet Lot
$450,100 Zestimate®
$187/sqft
$2,540 Estimated rent
Home value
$450,100
$401,000 - $504,000
$2,540/mo
Zestimate® history
Loading...
Owner options
Explore your selling options
What's special
Welcome to 7680 Brandywine Circle in the desirable Parkland School district. This home has been meticulously maintained by the original owners. This end unit townhome features 3 bedrooms and 2.5 baths. Enter to find a large living room with plenty of natural light. The eat-in kitchen features new stainless appliances, bay window, and pantry. Dining room w/ wood floors is open to both the kitchen and the family room. Enjoy winter evenings in the family room with stone fireplace and view to the deck. Upstairs you will find a spacious master bedroom suite with ample closet space and ensuite master bath. 2 additional bedrooms and another full bath complete the 2nd floor. Nicely landscaped yard with storage shed. Home is situated in a neighborhood with no through traffic and NO HOA fees. Conveniently located to major access routes, shopping, restaurants.
Zillow last checked: 8 hours ago
Listing updated: May 31, 2024 at 11:20am
Listed by:
Jayme H. Kerr 610-349-1652,
BHHS Fox & Roach - Allentown
Bought with:
Russ Palmer, RS178916L
Coldwell Banker Hearthside
Source: GLVR,MLS#: 735801 Originating MLS: Lehigh Valley MLS
Originating MLS: Lehigh Valley MLS
Facts & features
Interior
Bedrooms & bathrooms
- Bedrooms: 3
- Bathrooms: 3
- Full bathrooms: 2
- 1/2 bathrooms: 1
Heating
- Forced Air, Gas
Cooling
- Central Air
Appliances
- Included: Dishwasher, Electric Dryer, Gas Oven, Gas Range, Gas Water Heater, Microwave, Refrigerator, Washer
- Laundry: Electric Dryer Hookup
Features
- Dining Area, Separate/Formal Dining Room, Eat-in Kitchen
- Basement: Full
Interior area
- Total interior livable area: 2,216 sqft
- Finished area above ground: 2,216
- Finished area below ground: 0
Property
Parking
- Total spaces: 1
- Parking features: Attached, Garage, Garage Door Opener
- Attached garage spaces: 1
Features
- Stories: 2
- Patio & porch: Deck
- Exterior features: Deck, Shed
Lot
- Size: 8,232 sqft
Details
- Additional structures: Shed(s)
- Parcel number: 546459227062001
- Zoning: R3-MEDIUM - LOW DENSITY R
- Special conditions: Trust
Construction
Type & style
- Home type: Townhouse
- Architectural style: Other
- Property subtype: Townhouse
Materials
- Vinyl Siding
- Roof: Asphalt,Fiberglass
Condition
- Year built: 1993
Utilities & green energy
- Sewer: Public Sewer
- Water: Public
Community & neighborhood
Location
- Region: Trexlertown
- Subdivision: Trexler Village
Other
Other facts
- Listing terms: Cash,Conventional
- Ownership type: Fee Simple
Price history
| Date | Event | Price |
|---|---|---|
| 5/31/2024 | Sold | $415,000+7.8%$187/sqft |
Source: | ||
| 4/27/2024 | Pending sale | $385,000$174/sqft |
Source: | ||
| 4/23/2024 | Listed for sale | $385,000$174/sqft |
Source: | ||
Public tax history
| Year | Property taxes | Tax assessment |
|---|---|---|
| 2025 | $5,488 +7.2% | $245,900 |
| 2024 | $5,120 +2.5% | $245,900 |
| 2023 | $4,997 | $245,900 |
Find assessor info on the county website
Neighborhood: 18087
Nearby schools
GreatSchools rating
- 8/10Fogelsville SchoolGrades: K-5Distance: 1.6 mi
- 7/10Springhouse Middle SchoolGrades: 6-8Distance: 5 mi
- 7/10Parkland Senior High SchoolGrades: 9-12Distance: 7 mi
Schools provided by the listing agent
- District: Parkland
Source: GLVR. This data may not be complete. We recommend contacting the local school district to confirm school assignments for this home.

Get pre-qualified for a loan
At Zillow Home Loans, we can pre-qualify you in as little as 5 minutes with no impact to your credit score.An equal housing lender. NMLS #10287.
Sell for more on Zillow
Get a free Zillow Showcase℠ listing and you could sell for .
$450,100
2% more+ $9,002
With Zillow Showcase(estimated)
$459,102